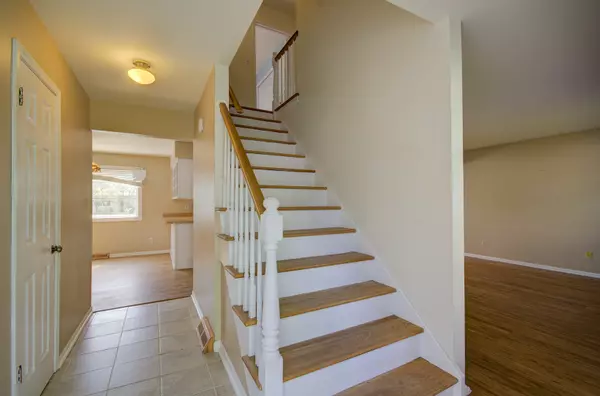For more information regarding the value of a property, please contact us for a free consultation.
1051 Grenada Drive Aurora, IL 60506
Want to know what your home might be worth? Contact us for a FREE valuation!

Our team is ready to help you sell your home for the highest possible price ASAP
Key Details
Sold Price $295,000
Property Type Single Family Home
Sub Type Detached Single
Listing Status Sold
Purchase Type For Sale
Square Footage 1,900 sqft
Price per Sqft $155
Subdivision Indian Trail West
MLS Listing ID 11359280
Sold Date 06/16/22
Bedrooms 4
Full Baths 2
Half Baths 1
Year Built 1980
Annual Tax Amount $6,056
Tax Year 2020
Lot Size 9,147 Sqft
Lot Dimensions 73X119X72X118
Property Description
Welcome to 1051 Grenada Drive, Aurora. This lovely home is located in the Indian Trail West subdivision. It has 4 bedrooms, 2.1 bathrooms, an unfinished basement and 2 car garage. As you enter the front door, you are greeted by the staircase leading to the 2nd level and the beautiful wood floors (2021). The living room is connected to the formal dining room and has beautiful natural sunlight. The kitchen has a breakfast nook with a large bay window looking out to the backyard. There are updated Stainless steel appliances (Dishwasher 2021) and a farmhouse sink. The kitchen opens up to the room area with a beautiful fireplace. It is a great space for entertaining. Also on the main floor is a half bathroom. On the 2nd floor, you will find 4 bedrooms and two full bathrooms. All the rooms have great closet space. closets. The master bedroom has access to the private bathroom and a large walk in closet (8x5). The hall bathroom was recently updated with a new vanity, counter and sink. The Attached is a 2 car garage for all your cars and gardening tools. Furnace and AC were replaced in 2018. Conveniently located close to shopping, schools and restaurants. Schedule your showing today and fall in LOVE! No HOA fee.
Location
State IL
County Kane
Community Curbs, Sidewalks, Street Lights, Street Paved
Rooms
Basement Partial
Interior
Interior Features Hardwood Floors, Walk-In Closet(s)
Heating Natural Gas, Forced Air
Cooling Central Air
Fireplaces Number 1
Fireplaces Type Gas Starter
Fireplace Y
Appliance Range, Dishwasher, Refrigerator, Washer, Dryer, Disposal
Exterior
Exterior Feature Deck
Garage Attached
Garage Spaces 2.0
Waterfront false
View Y/N true
Roof Type Asphalt
Building
Story 2 Stories
Foundation Concrete Perimeter
Sewer Public Sewer
Water Public
New Construction false
Schools
School District 129, 129, 129
Others
HOA Fee Include None
Ownership Fee Simple
Special Listing Condition None
Read Less
© 2024 Listings courtesy of MRED as distributed by MLS GRID. All Rights Reserved.
Bought with Michael Tambellini • Homesmart Connect LLC
GET MORE INFORMATION




