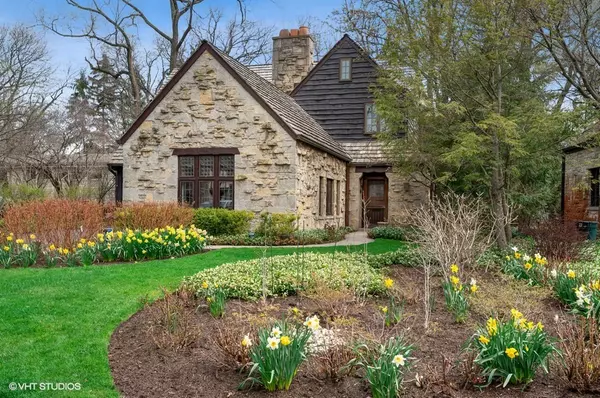For more information regarding the value of a property, please contact us for a free consultation.
315 N Deere Park Drive Highland Park, IL 60035
Want to know what your home might be worth? Contact us for a FREE valuation!

Our team is ready to help you sell your home for the highest possible price ASAP
Key Details
Sold Price $1,200,000
Property Type Single Family Home
Sub Type Detached Single
Listing Status Sold
Purchase Type For Sale
Square Footage 4,139 sqft
Price per Sqft $289
MLS Listing ID 11390543
Sold Date 06/21/22
Style Tudor
Bedrooms 5
Full Baths 4
Half Baths 1
HOA Fees $33/ann
Year Built 1929
Annual Tax Amount $17,835
Tax Year 2021
Lot Size 7,871 Sqft
Lot Dimensions 7871
Property Description
This beautiful & spacious 5 bedroom/4.1 bath classic stone & cedar English Tudor home sits close to Lake Michigan and has private beach access. All the rooms in this 4100 sq.ft. home are graciously sized, and every space has unique architectural details along with modern updates. The home's stunning two-story living room, with divided light windows on 3 sides, & a stone gas fireplace, is a perfect hub to entertain, work or lounge. The nearby dining room, redecorated with deep modern tones and new lighting, features a curved bay window. The adjoining chef's kitchen has newer stainless appliances (double ovens, a 6 burner cooktop, microwave & dishwasher), expansive countertops and cabinets, as well as a breakfast area with planning desk overlooking the lovely backyard. The family room features gorgeous stone walls, floor to ceiling windows, a media center, built-in storage and room for a dining/game table. Sliding doors in the family room lead to the large patio and fully fenced back yard. There is also a home office on this level overlooking the yard with nearby full bath. For guests there is also a 1/2 bath in the front foyer. The second floor's large primary bedroom suite has a bath with double vanity, separate shower and bath tub, a large walk-in closet with dressing area, and a separate wall of fully organized closets. On this level there are two more large bedrooms, a spacious hall bath with a double vanity, and a laundry. The finished 3rd floor is its own private suite with bedroom, full bath, and sitting room. The unfinished basement offers great storage space and another full laundry. The convenient attached two car garage has an electric car charger. The yard is professionally landscaped with lovely trees and gardens. Deere Park is a highly desirable area in east Highland Park just north of Glencoe with its own neighborhood association and private access to Lake Michigan.
Location
State IL
County Lake
Community Street Lights, Street Paved
Rooms
Basement Partial
Interior
Interior Features Vaulted/Cathedral Ceilings, Hardwood Floors, First Floor Bedroom, Second Floor Laundry, First Floor Full Bath, Walk-In Closet(s), Bookcases, Ceiling - 9 Foot, Special Millwork, Granite Counters
Heating Natural Gas
Cooling Central Air
Fireplaces Number 1
Fireplaces Type Gas Log
Fireplace Y
Appliance Double Oven, Microwave, Dishwasher, Refrigerator, Washer, Dryer, Disposal, Trash Compactor, Stainless Steel Appliance(s), Wine Refrigerator, Cooktop, Gas Cooktop
Laundry Laundry Closet, Multiple Locations
Exterior
Exterior Feature Patio
Garage Attached
Garage Spaces 2.0
Waterfront false
View Y/N true
Roof Type Shake
Building
Story 2 Stories
Foundation Concrete Perimeter
Sewer Public Sewer
Water Lake Michigan
New Construction false
Schools
Elementary Schools Braeside Elementary School
Middle Schools Highland Middle School
High Schools Highland Park High School
School District 112, 70, 113
Others
HOA Fee Include Other
Ownership Fee Simple
Special Listing Condition List Broker Must Accompany
Read Less
© 2024 Listings courtesy of MRED as distributed by MLS GRID. All Rights Reserved.
Bought with Debbie Scully • @properties Christie's International Real Estate
GET MORE INFORMATION




