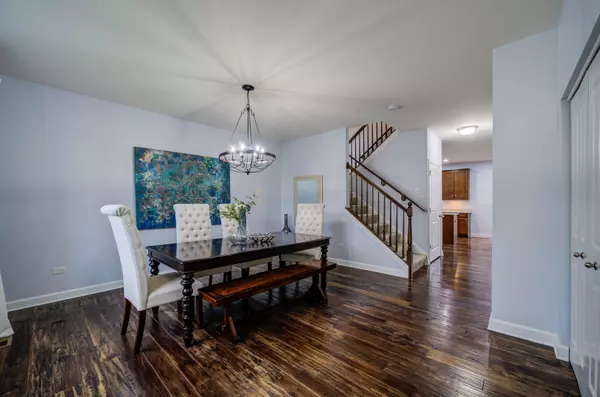For more information regarding the value of a property, please contact us for a free consultation.
2305 Brookstone Drive Bolingbrook, IL 60490
Want to know what your home might be worth? Contact us for a FREE valuation!

Our team is ready to help you sell your home for the highest possible price ASAP
Key Details
Sold Price $460,000
Property Type Single Family Home
Sub Type Detached Single
Listing Status Sold
Purchase Type For Sale
Square Footage 2,414 sqft
Price per Sqft $190
Subdivision River Hills
MLS Listing ID 11401411
Sold Date 06/21/22
Bedrooms 4
Full Baths 2
Half Baths 1
HOA Fees $29/ann
Year Built 2014
Annual Tax Amount $7,450
Tax Year 2020
Lot Dimensions 75.5 X 130
Property Description
Custom Built living in River Hills Subdivision. This freshly painted and prestine 4 bedroom home located in the desirable Plainfield school district 202 will not disappoint! Both spacious inside and out, it has everything you need to accommodate today's lifestyle; upgraded and durable hand scraped hardwood flooring in DR and kitchen, a large family room open to the kitchen with walk in pantry & island, an enormous loft space to create a comfortable home office, work/study, or playroom area and a large primary suite with custom closet space. In addition, this home's outdoor space and storage is plentiful! The newly constructed deck accommodates dining, cooking and lounging and flows seamlessly into the large fenced in yard. Enjoy a 3 car attached garage with epoxy flooring and a full unfinished basement with bath rough in is ready for your functional creativity. This community includes a large park/playground area and is conveniently located to schools, shopping and access to expressway. Hurry, this home will sell fast!
Location
State IL
County Will
Community Park, Curbs, Sidewalks, Street Lights, Street Paved
Rooms
Basement Full
Interior
Interior Features Hardwood Floors, Second Floor Laundry, Walk-In Closet(s), Ceiling - 9 Foot, Granite Counters, Separate Dining Room
Heating Natural Gas
Cooling Central Air
Fireplace N
Appliance Range, Microwave, Dishwasher, Refrigerator, Washer, Dryer, Disposal, Stainless Steel Appliance(s), Range Hood
Laundry Gas Dryer Hookup
Exterior
Exterior Feature Deck, Porch
Parking Features Attached
Garage Spaces 3.0
View Y/N true
Roof Type Asphalt
Building
Lot Description Fenced Yard
Story 2 Stories
Foundation Concrete Perimeter
Sewer Public Sewer
Water Public
New Construction false
Schools
Elementary Schools Bess Eichelberger Elementary Sch
Middle Schools John F Kennedy Middle School
High Schools Plainfield East High School
School District 202, 202, 202
Others
HOA Fee Include None
Ownership Fee Simple
Special Listing Condition None
Read Less
© 2024 Listings courtesy of MRED as distributed by MLS GRID. All Rights Reserved.
Bought with Darin Reed • Redfin Corporation
GET MORE INFORMATION




