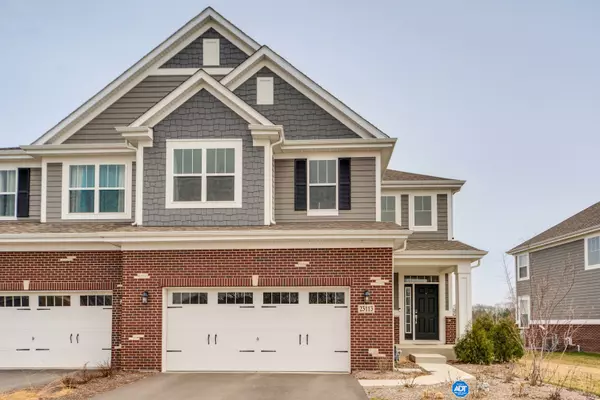For more information regarding the value of a property, please contact us for a free consultation.
23113 N Pinehurst Drive Kildeer, IL 60047
Want to know what your home might be worth? Contact us for a FREE valuation!

Our team is ready to help you sell your home for the highest possible price ASAP
Key Details
Sold Price $580,000
Property Type Condo
Sub Type 1/2 Duplex
Listing Status Sold
Purchase Type For Sale
Square Footage 2,112 sqft
Price per Sqft $274
Subdivision The Townes Of Westbury
MLS Listing ID 11368629
Sold Date 06/22/22
Bedrooms 3
Full Baths 3
Half Baths 1
HOA Fees $292/mo
Year Built 2021
Tax Year 2020
Lot Dimensions 125X60
Property Description
Gorgeous newer construction contemporary townhome in the award winning Stevenson School district. This Danbury model has an open floor plan which is ideal for entertaining and everyday living. As you step through the front door, you are greeted with a spacious and cozy family room filled with an abundance of natural light. Family room opens into the kitchen boasting white quartz countertops, stainless steel appliances, peninsula with breakfast bar and 42" maple cabinetry. Escape to your main level master bedroom with luxurious ensuite offering two sink vanity, soaking tub, separate shower and walk-in closet. Convenient 1st floor laundry and additional half bath. Second level presents large loft plus two bedrooms, one is ensuite with soaking tub, separate shower and walk-in closet. Additional full bath off loft area. Retreat to your outdoor oasis with patio and direct access from the kitchen. Turn this beautiful home into yours!
Location
State IL
County Lake
Rooms
Basement Full
Interior
Interior Features Hardwood Floors, First Floor Bedroom, First Floor Laundry, Storage, Walk-In Closet(s)
Heating Natural Gas, Forced Air
Cooling Central Air
Fireplace N
Appliance Range, Microwave, Dishwasher, Refrigerator, Washer, Dryer, Disposal, Stainless Steel Appliance(s)
Laundry Sink
Exterior
Exterior Feature Patio
Garage Attached
Garage Spaces 2.0
Waterfront false
View Y/N true
Roof Type Asphalt
Building
Lot Description Landscaped
Sewer Public Sewer
Water Public
New Construction false
Schools
Elementary Schools Prairie Elementary School
Middle Schools Twin Groves Middle School
High Schools Adlai E Stevenson High School
School District 96, 96, 125
Others
Pets Allowed Cats OK, Dogs OK
HOA Fee Include Insurance, Lawn Care, Snow Removal
Ownership Fee Simple w/ HO Assn.
Special Listing Condition None
Read Less
© 2024 Listings courtesy of MRED as distributed by MLS GRID. All Rights Reserved.
Bought with Regina Artelt • Better Homes & Gardens Real Estate
GET MORE INFORMATION




