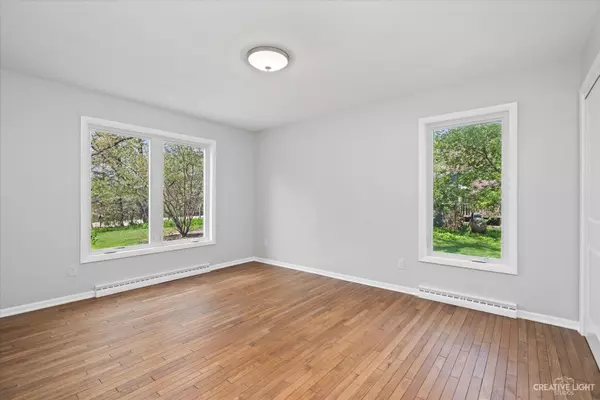For more information regarding the value of a property, please contact us for a free consultation.
17433 Pleasant Street Maple Park, IL 60151
Want to know what your home might be worth? Contact us for a FREE valuation!

Our team is ready to help you sell your home for the highest possible price ASAP
Key Details
Sold Price $407,000
Property Type Single Family Home
Sub Type Detached Single
Listing Status Sold
Purchase Type For Sale
Square Footage 2,709 sqft
Price per Sqft $150
MLS Listing ID 11404314
Sold Date 06/22/22
Style Walk-Out Ranch
Bedrooms 5
Full Baths 3
Year Built 1974
Annual Tax Amount $8,366
Tax Year 2021
Lot Size 1.080 Acres
Lot Dimensions 156X269X153X312
Property Description
INCREDIBLE TOP TO BOTTOM REHABBED ALL BRICK RANCH WITH FULL WALK OUT BASEMENT ON A QUIET ACRE LOT WITH INCREDIBLE VIEWS!! Interior features two finished levels, 5 bedrooms and 3 bathrooms! Fully remodeled eat in kitchen with stainless steel appliances, gorgeous counter tops, white soft close cabinets, and an extra large stainless steel sink with built in cutting board! All new flooring and paint through out. There is a wood burning fireplace on each level! The basement fireplace is an amazing fieldstone fireplace that makes you feel like you are at a lodge. Two generously sized bedrooms, family room, a den and full bathroom in the walkout basement. Elevated deck off the first floor where you can take in the views of mature trees and wide open fields. Roof was replaced in 2019 and gutters with leaf guards were done as well. Anderson windows installed in 2011. New insulated garage doors and openers. So much to love here! Schedule your showing today! Don't forget to check out the 3D tour of this amazing home!!
Location
State IL
County De Kalb
Rooms
Basement Full, Walkout
Interior
Interior Features Hardwood Floors, Wood Laminate Floors, First Floor Full Bath
Heating Electric, Forced Air, Baseboard
Cooling Central Air
Fireplaces Number 2
Fireplaces Type Wood Burning, More than one
Fireplace Y
Appliance Range, Microwave, Dishwasher, Refrigerator
Exterior
Exterior Feature Deck
Parking Features Attached
Garage Spaces 2.0
View Y/N true
Roof Type Asphalt
Building
Lot Description Wooded
Story 1 Story
Foundation Concrete Perimeter
Sewer Septic-Private
Water Private Well
New Construction false
Schools
Middle Schools Kaneland Middle School
High Schools Kaneland Senior High School
School District 302, 302, 302
Others
HOA Fee Include None
Ownership Fee Simple
Special Listing Condition None
Read Less
© 2024 Listings courtesy of MRED as distributed by MLS GRID. All Rights Reserved.
Bought with Karen Kneller • Real People Realty



