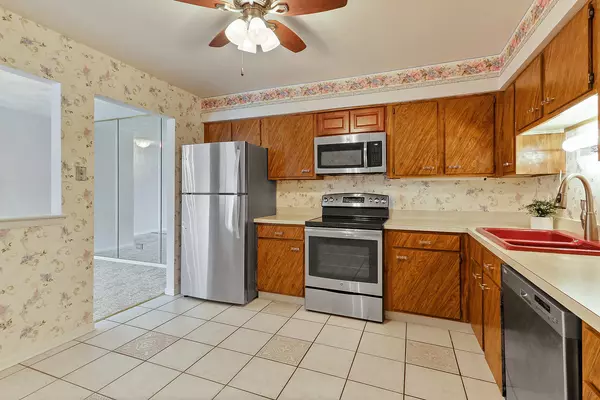For more information regarding the value of a property, please contact us for a free consultation.
714 WALNUT Drive #206 Darien, IL 60561
Want to know what your home might be worth? Contact us for a FREE valuation!

Our team is ready to help you sell your home for the highest possible price ASAP
Key Details
Sold Price $190,000
Property Type Condo
Sub Type Condo
Listing Status Sold
Purchase Type For Sale
Square Footage 1,089 sqft
Price per Sqft $174
Subdivision Farmingdale Terrace
MLS Listing ID 11410943
Sold Date 06/24/22
Bedrooms 2
Full Baths 2
HOA Fees $296/mo
Year Built 1977
Annual Tax Amount $1,498
Tax Year 2021
Lot Dimensions COMMON
Property Description
You will have plenty of room in this spacious condo in highly sought Farmingdale Terrace. 2 Bedroom, 2 Bath second floor unit in elevator building. Large primary bedroom, walk-in closet, separate vanity/dressing area and private shower. Eat-in Kitchen & dining area with pass through access giving a more open space feeling. Sun filled living room with large sliding glass door to your own private patio balcony. Plenty of closets throughout, in-unit laundry plus common laundry is also available. Indoor heated garage, with assigned parking. Private storage locker & bike storage room in garage. Additional storage closet is on 2nd floor right down the hallway from condo unit. Secure building with common area lobby. You can also enjoy the warm days of summer at the outdoor pool! Outstanding schools, park district & conveniently located near plenty of shops and restaurants makes this the place to call home. Estate- property conveyed "As-Is".
Location
State IL
County Du Page
Rooms
Basement None
Interior
Interior Features Elevator, Laundry Hook-Up in Unit, Storage, Walk-In Closet(s), Some Carpeting, Some Window Treatmnt, Drapes/Blinds, Lobby
Heating Electric
Cooling Central Air
Fireplace N
Appliance Range, Dishwasher, Refrigerator, Washer, Dryer
Laundry In Unit, Common Area
Exterior
Exterior Feature Balcony
Garage Attached
Garage Spaces 1.0
Community Features Bike Room/Bike Trails, Coin Laundry, Elevator(s), Storage, Pool, Security Door Lock(s)
Waterfront false
View Y/N true
Building
Sewer Public Sewer
Water Lake Michigan
New Construction false
Schools
Elementary Schools Lace Elementary School
Middle Schools Eisenhower Junior High School
High Schools Hinsdale South High School
School District 61, 61, 86
Others
Pets Allowed Cats OK, Dogs OK, Size Limit
HOA Fee Include Water, Insurance, Pool, Exterior Maintenance, Lawn Care, Scavenger, Snow Removal
Ownership Condo
Special Listing Condition None
Read Less
© 2024 Listings courtesy of MRED as distributed by MLS GRID. All Rights Reserved.
Bought with Dave Shalabi • RE/MAX 10
GET MORE INFORMATION




