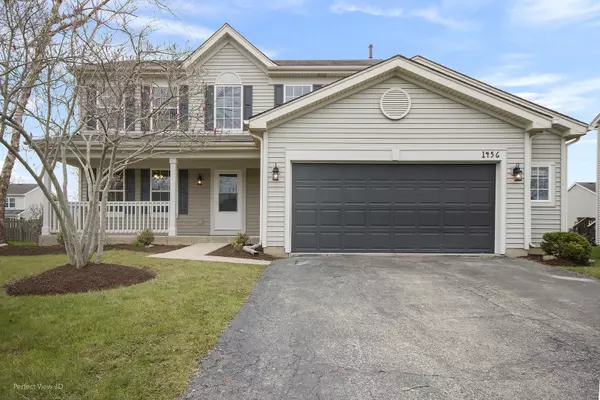For more information regarding the value of a property, please contact us for a free consultation.
1456 Schoenherr Avenue Bolingbrook, IL 60490
Want to know what your home might be worth? Contact us for a FREE valuation!

Our team is ready to help you sell your home for the highest possible price ASAP
Key Details
Sold Price $475,000
Property Type Single Family Home
Sub Type Detached Single
Listing Status Sold
Purchase Type For Sale
Square Footage 2,240 sqft
Price per Sqft $212
Subdivision Somerfield
MLS Listing ID 11390362
Sold Date 06/24/22
Bedrooms 4
Full Baths 2
Half Baths 1
HOA Fees $29/ann
Year Built 1999
Annual Tax Amount $7,689
Tax Year 2020
Lot Size 9,147 Sqft
Lot Dimensions 72.75 X 125.00
Property Description
Welcome to your new home in the highly desirable Somerfield subdivision of Bolingbrook! This home is loaded with an abundance of new updates and upgrades including hardware, plumbing and lighting fixtures, fresh paint throughout, new kitchen cabinets and appliances, granite counter tops, granite brkfst bar center island, beautiful subway tile backsplash, new hardwood flooring throughout entire main floor and upstairs hallway, new baths, stunning wainscoting in formal dining room, finished basement with new fresh carpeting, ceramic tile laundry, beautiful granite fireplace surround, 2.5 Car Garage with new epoxy floor, large deck & paver patio in expansive fenced yard, fresh landscaping and more! MUST SEE!!
Location
State IL
County Will
Community Park, Curbs, Sidewalks, Street Lights, Street Paved
Rooms
Basement Partial
Interior
Interior Features Hardwood Floors, First Floor Laundry, Walk-In Closet(s), Some Carpeting, Special Millwork
Heating Natural Gas, Forced Air
Cooling Central Air
Fireplaces Number 1
Fireplace Y
Appliance Range, Microwave, Dishwasher, Refrigerator, Washer, Dryer, Stainless Steel Appliance(s)
Exterior
Exterior Feature Deck, Patio, Brick Paver Patio
Parking Features Attached
Garage Spaces 2.0
View Y/N true
Roof Type Asphalt
Building
Lot Description Fenced Yard
Story 2 Stories
Foundation Concrete Perimeter
Sewer Public Sewer
Water Lake Michigan
New Construction false
Schools
High Schools Plainfield East High School
School District 202, 202, 202
Others
HOA Fee Include None
Ownership Fee Simple w/ HO Assn.
Special Listing Condition None
Read Less
© 2024 Listings courtesy of MRED as distributed by MLS GRID. All Rights Reserved.
Bought with Katarzyna Szram • Exit Realty Redefined
GET MORE INFORMATION




