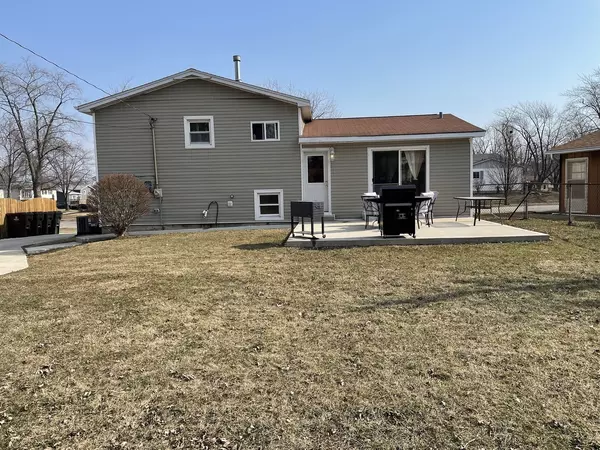For more information regarding the value of a property, please contact us for a free consultation.
15510 Albert Drive Oak Forest, IL 60452
Want to know what your home might be worth? Contact us for a FREE valuation!

Our team is ready to help you sell your home for the highest possible price ASAP
Key Details
Sold Price $273,000
Property Type Single Family Home
Sub Type Detached Single
Listing Status Sold
Purchase Type For Sale
Square Footage 1,000 sqft
Price per Sqft $273
Subdivision El Morro
MLS Listing ID 11400908
Sold Date 06/24/22
Style Tri-Level
Bedrooms 3
Full Baths 2
Year Built 1968
Annual Tax Amount $7,021
Tax Year 2020
Lot Size 7,148 Sqft
Lot Dimensions 65X110
Property Description
***Buyer's financing fell thru after 55 days *** Lucky for you! Here is your opportunity to get into a beautiful home. Make your appointment today to see this beautiful Tri-Level Home in the Heart of Oak Forest! This home has 3 Bedrooms, 2 Full Updated Bathrooms, just waiting for you to bring your stuff. Move in and enjoy. Up dated kitchen with Granite Counter Tops, Tile Backsplash, and Newer Stainless-Steel Appliances. Space for your table, with patio doors over looking the newer concrete patio. Spacious Lower-Level Family Room Perfect for Family Gatherings with a Full Updated Bath and Laundry Rooms. The Home's Exterior Has Newer Siding, concrete walk ways, and newer Concrete Drive-way. Fenced Yard and a 2.5 car Detached Garage with a New Door. This Home Shows Beautifully. Close to Park, Grammar School, and the Public Library. Quick close possible. There is no homestead exemptions on this property, taxes should be lower.
Location
State IL
County Cook
Community Park, Sidewalks
Rooms
Basement Partial, English
Interior
Heating Natural Gas, Forced Air
Cooling Central Air
Fireplace N
Appliance Range, Dishwasher, Refrigerator, Washer, Dryer
Exterior
Exterior Feature Deck
Garage Detached
Garage Spaces 2.5
Waterfront false
View Y/N true
Roof Type Asphalt
Building
Story Split Level
Foundation Concrete Perimeter
Sewer Public Sewer
Water Public
New Construction false
Schools
School District 145, 145, 228
Others
HOA Fee Include None
Ownership Fee Simple
Special Listing Condition REO/Lender Owned
Read Less
© 2024 Listings courtesy of MRED as distributed by MLS GRID. All Rights Reserved.
Bought with Monae Redmond • Fulton Grace Realty
GET MORE INFORMATION




