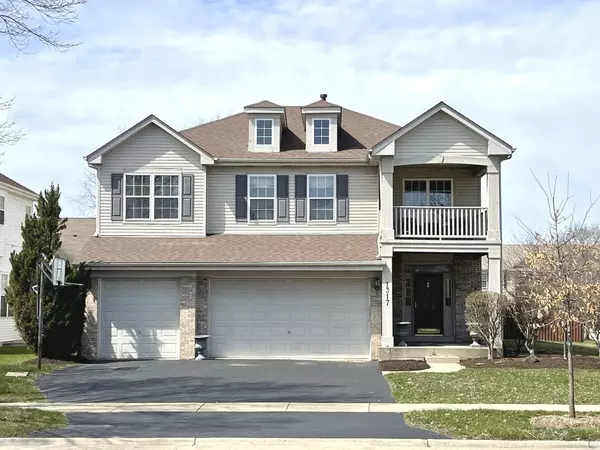For more information regarding the value of a property, please contact us for a free consultation.
1317 Rosemary Drive Bolingbrook, IL 60490
Want to know what your home might be worth? Contact us for a FREE valuation!

Our team is ready to help you sell your home for the highest possible price ASAP
Key Details
Sold Price $503,000
Property Type Single Family Home
Sub Type Detached Single
Listing Status Sold
Purchase Type For Sale
Square Footage 3,094 sqft
Price per Sqft $162
Subdivision Foxridge Farms
MLS Listing ID 11375633
Sold Date 06/17/22
Bedrooms 5
Full Baths 4
HOA Fees $25/ann
Year Built 2002
Annual Tax Amount $8,911
Tax Year 2020
Lot Size 9,147 Sqft
Lot Dimensions 9114
Property Description
WELCOME HOME to this Stunning OPEN FLOOR PLAN, 2 STORY, 5 BEDROOM/4 FULL BATH, 3 CAR GARAGE Home. Over 4600 sf of Living Space. The 1st Floor of this Beautiful, Bright Home features: DUAL STAIRCASES, an eye catching Kitchen w/42" CHERRY CABINETS, GRANITE COUNTERS, BACKSPLASH & STAINLESS STEEL APPLIANCES which open to a Large Family Room with Fireplace; 1st Floor Office w/Walk-n-Closet; Full Bath and Laundry Room. 2nd Floor boast Whole House Views, A Huge Owners' Suite with a SITTING ROOM, 2 WALK-n-CLOSETS & 5 PIECE BATH; 3 Additional Large Bedrooms (3rd Bdrm has Walk-N-Closet). The Finished Basement features: A FULL HAIR SALON which can be used as a Bonus Room, Bedroom, Theatre, etc.; 5th Bedroom w/Cedar Closet; Full Bath and Large Recreational Room w/Optional Bar. The home has an abundance of windows, closets/storage. The Outdoors has been Professional Landscaped w/Brick Paver Patio, Sprinkler System (As IS) & Fenced Yard. NEWER: WATER HEATER, FURNACE, AC, ROOF, MICROWAVE & STOVE. GREAT LOCATION! Near I-55, Highways, Shopping, Parks, Tennis & Basketball Courts. DON'T MISS OUT Schedule A Showing Today!
Location
State IL
County Will
Community Park, Tennis Court(S), Curbs, Sidewalks, Street Lights, Street Paved
Rooms
Basement Full
Interior
Interior Features Vaulted/Cathedral Ceilings, Bar-Dry, Hardwood Floors, Wood Laminate Floors, First Floor Laundry, First Floor Full Bath, Walk-In Closet(s), Ceiling - 10 Foot, Ceilings - 9 Foot, Open Floorplan, Dining Combo, Drapes/Blinds, Granite Counters, Some Wall-To-Wall Cp
Heating Natural Gas
Cooling Central Air
Fireplaces Number 1
Fireplaces Type Wood Burning, Gas Starter
Fireplace Y
Appliance Range, Microwave, Dishwasher, Refrigerator, Disposal, Stainless Steel Appliance(s), Wine Refrigerator
Laundry Gas Dryer Hookup
Exterior
Exterior Feature Balcony, Porch, Brick Paver Patio
Parking Features Attached
Garage Spaces 3.0
View Y/N true
Roof Type Asphalt
Building
Lot Description Corner Lot, Fenced Yard, Landscaped
Story 2 Stories
Sewer Public Sewer
Water Lake Michigan
New Construction false
Schools
Elementary Schools Liberty Elementary School
Middle Schools John F Kennedy Middle School
High Schools Plainfield East High School
School District 202, 202, 202
Others
HOA Fee Include Other
Ownership Fee Simple w/ HO Assn.
Special Listing Condition None
Read Less
© 2024 Listings courtesy of MRED as distributed by MLS GRID. All Rights Reserved.
Bought with Robert Lapinski • RE/MAX City
GET MORE INFORMATION




