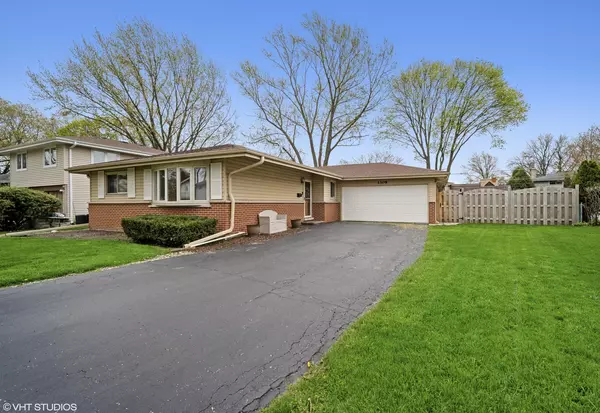For more information regarding the value of a property, please contact us for a free consultation.
1309 E Mulberry Lane Mount Prospect, IL 60056
Want to know what your home might be worth? Contact us for a FREE valuation!

Our team is ready to help you sell your home for the highest possible price ASAP
Key Details
Sold Price $490,000
Property Type Single Family Home
Sub Type Detached Single
Listing Status Sold
Purchase Type For Sale
Square Footage 2,606 sqft
Price per Sqft $188
Subdivision Camelot
MLS Listing ID 11399862
Sold Date 06/28/22
Style Ranch
Bedrooms 3
Full Baths 3
Year Built 1965
Annual Tax Amount $8,796
Tax Year 2020
Lot Dimensions 57X129X91X122
Property Description
Welcome home! This stunning 3 bedroom, 3 bathroom, open concept ranch with a finished basement is just what you've been looking for! Updated within the last 2 years this house offers so much that is NEW! Including: neutral decor throughout, an abundance of natural light, shiplap entrance accent wall, freshly renovated bathrooms, beautiful kitchen featuring soft-close cabinets, quartz counters, subway tile backsplash, deep stainless sink, spacious island & high end stainless Frigidaire appliances. Refinished hardwood flooring on the 1st floor & new carpet throughout. The newly rehabbed basement provides a bonus room, recreational area, dining area and wet bar with tons of storage, gorgeous quartz counters, durable vinyl flooring, and a new window. The electrical & panel has been updated as well as new recessed lighting installed and updated fixtures. Updated plumbing (including ejector pump), newer a/c, newer washer and dryer (2020). Be sure to step outside to the serene fully fenced backyard with patio and shed! There is nothing to do but move in!
Location
State IL
County Cook
Community Street Paved
Rooms
Basement Full
Interior
Interior Features Bar-Wet, Hardwood Floors, Wood Laminate Floors, First Floor Bedroom, First Floor Full Bath, Open Floorplan
Heating Radiant
Cooling Central Air
Fireplace N
Appliance Range, Microwave, Dishwasher, Refrigerator, Bar Fridge, Washer, Dryer, Stainless Steel Appliance(s), Wine Refrigerator
Laundry In Unit
Exterior
Exterior Feature Patio, Storms/Screens
Parking Features Attached
Garage Spaces 2.0
View Y/N true
Roof Type Asphalt
Building
Lot Description Fenced Yard
Story 1 Story
Sewer Public Sewer
Water Lake Michigan
New Construction false
Schools
School District 26, 26, 214
Others
HOA Fee Include None
Ownership Fee Simple
Special Listing Condition None
Read Less
© 2024 Listings courtesy of MRED as distributed by MLS GRID. All Rights Reserved.
Bought with Madolores Tagle • Berkshire Hathaway HomeServices Starck Real Estate
GET MORE INFORMATION




