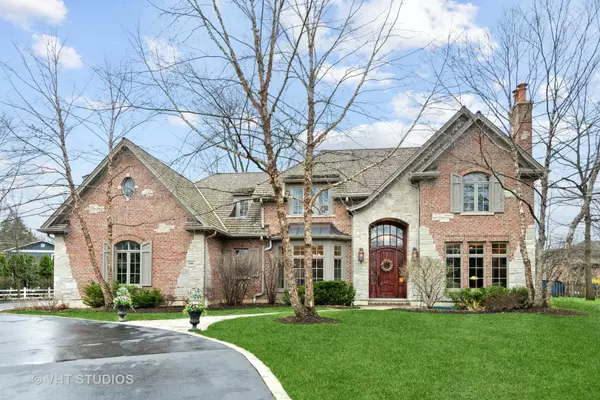For more information regarding the value of a property, please contact us for a free consultation.
1486 Sunnyside Avenue Highland Park, IL 60035
Want to know what your home might be worth? Contact us for a FREE valuation!

Our team is ready to help you sell your home for the highest possible price ASAP
Key Details
Sold Price $1,600,000
Property Type Single Family Home
Sub Type Detached Single
Listing Status Sold
Purchase Type For Sale
Square Footage 4,770 sqft
Price per Sqft $335
MLS Listing ID 11387630
Sold Date 06/27/22
Style Traditional
Bedrooms 5
Full Baths 5
Half Baths 2
Year Built 2005
Annual Tax Amount $32,816
Tax Year 2020
Lot Size 0.389 Acres
Lot Dimensions 90X155X125X188
Property Description
This house has it all! Custom built to last through generations with attention to every detail and all the spaces to relax, work and play. Solid, top quality construction from top to bottom includes wide plank hickory floors throughout, 10'+ ceilings, 7"crown moldings, sound insulation between all walls/ceilings, solid oak doors, true divided light windows, 3 fireplaces (gas/wood), 2nd floor laundry room, central vacuum, wired for sound, 4 zones a/c/heat, dual furnaces/ac, HEPA filtration, generator, custom built in shelving throughout, custom walk in closet design, fully functional lower level with theater, full bath, bedroom, storage, art area, and kitchenette. Exquisite chef's kitchen with high end appliances professionally designed. Large primary bedroom with huge closet and extra private office/Peloton room. Primary bath features heated floor, jacuzzi, shower with rain head, double vanities, private toilet. All bedrooms have their own private bath. The 3-car garage has tons of easy access storage. Enjoy the amazing backyard with brick paver patio. This home has been impeccably and lovingly maintained.
Location
State IL
County Lake
Community Park, Curbs, Street Paved
Rooms
Basement Full
Interior
Interior Features Vaulted/Cathedral Ceilings, Bar-Wet, Hardwood Floors, Heated Floors, In-Law Arrangement, Second Floor Laundry
Heating Natural Gas
Cooling Central Air, Zoned
Fireplaces Number 3
Fireplaces Type Wood Burning, Gas Log, Gas Starter
Fireplace Y
Appliance Double Oven, Microwave, Dishwasher, High End Refrigerator, Bar Fridge, Washer, Dryer, Disposal, Trash Compactor, Wine Refrigerator
Laundry Sink
Exterior
Exterior Feature Patio, Brick Paver Patio, Outdoor Grill
Garage Attached
Garage Spaces 3.0
Waterfront false
View Y/N true
Roof Type Shake
Building
Lot Description Landscaped
Story 2 Stories
Foundation Concrete Perimeter
Sewer Public Sewer
Water Lake Michigan
New Construction false
Schools
Elementary Schools Sherwood Elementary School
Middle Schools Edgewood Middle School
High Schools Highland Park High School
School District 112, 112, 113
Others
HOA Fee Include None
Ownership Fee Simple
Special Listing Condition List Broker Must Accompany
Read Less
© 2024 Listings courtesy of MRED as distributed by MLS GRID. All Rights Reserved.
Bought with Alan Meyerowitz • @properties Christie's International Real Estate
GET MORE INFORMATION




