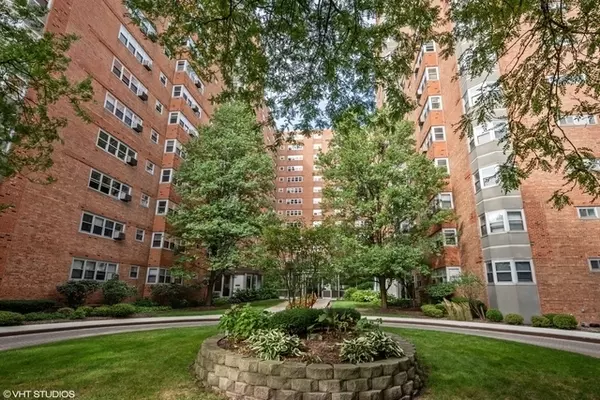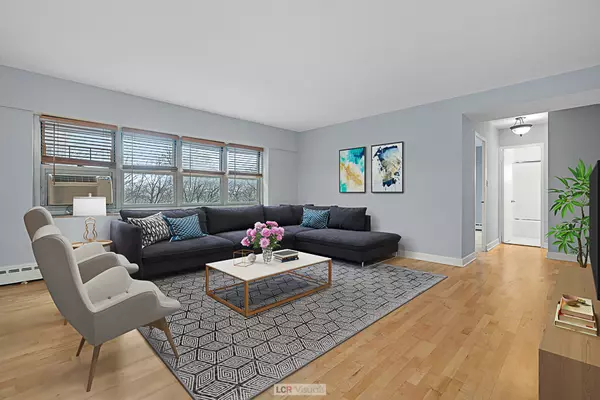For more information regarding the value of a property, please contact us for a free consultation.
4950 N Marine Drive #403 Chicago, IL 60640
Want to know what your home might be worth? Contact us for a FREE valuation!

Our team is ready to help you sell your home for the highest possible price ASAP
Key Details
Sold Price $120,000
Property Type Condo
Sub Type Condo,High Rise (7+ Stories)
Listing Status Sold
Purchase Type For Sale
Square Footage 700 sqft
Price per Sqft $171
Subdivision Shoreline Park
MLS Listing ID 11386560
Sold Date 06/29/22
Bedrooms 1
Full Baths 1
HOA Fees $631/mo
Year Built 1950
Annual Tax Amount $2,446
Tax Year 2020
Lot Dimensions COMMON
Property Description
Live in one of the most desired tiers in the Shoreline Park complex! This is an end unit facing northeast. Deeded parking is included with this unit! Large open living/dining combo layout with hardwood floors. Open kitchen with breakfast bar, and stylish grey cabinets. The bedroom features mirrored closet doors and a bay window to enjoy lush treetop views of the park. Bathroom has glass shower doors and a pedestal sink with an extra wall cabinet. Floor to ceiling storage closet on same floor included with the unit. Freshly painted and ready to go! Nicely appointed amenities include exercise facilities with ATM, business center/conference room, community room, laundry rooms, 2 roof top decks with lake and skyline views, 24/7 doorperson, on site dry cleaners, receiving room for your deliveries, guest parking (fee). Well run building with onsite management and engineer. Bus transportation at your doorstep. Red line a few blocks away. Margate Park across the street with beach access and lakefront trails. Pet friendly with no weight limit. Investor friendly at this time. Selling as is.
Location
State IL
County Cook
Rooms
Basement None
Interior
Interior Features Hardwood Floors, Storage, Doorman
Heating Baseboard
Cooling Window/Wall Unit - 1
Fireplace Y
Appliance Range, Dishwasher, Refrigerator
Laundry Common Area
Exterior
Garage Detached
Garage Spaces 1.0
Community Features Bike Room/Bike Trails, Door Person, Coin Laundry, Elevator(s), Exercise Room, Storage, On Site Manager/Engineer, Party Room, Sundeck, Receiving Room, Service Elevator(s), Business Center
Waterfront false
View Y/N true
Building
Sewer Public Sewer
Water Lake Michigan
New Construction false
Schools
School District 299, 299, 299
Others
Pets Allowed Cats OK, Dogs OK, Number Limit
HOA Fee Include Heat, Water, Parking, Insurance, Doorman, TV/Cable, Exercise Facilities, Exterior Maintenance, Lawn Care, Scavenger, Snow Removal
Ownership Condo
Special Listing Condition None
Read Less
© 2024 Listings courtesy of MRED as distributed by MLS GRID. All Rights Reserved.
Bought with Amy Duong • Compass
GET MORE INFORMATION




