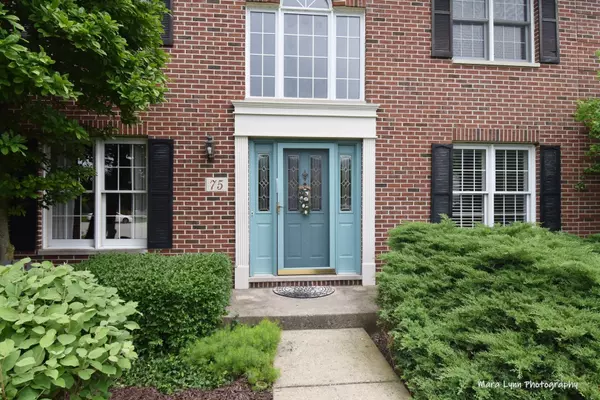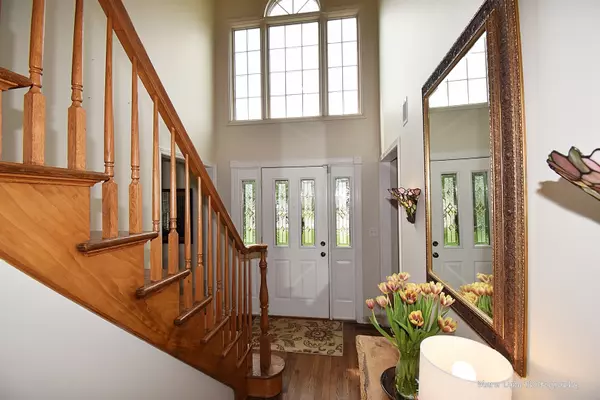For more information regarding the value of a property, please contact us for a free consultation.
75 Newberry Court Elgin, IL 60124
Want to know what your home might be worth? Contact us for a FREE valuation!

Our team is ready to help you sell your home for the highest possible price ASAP
Key Details
Sold Price $410,000
Property Type Single Family Home
Sub Type Detached Single
Listing Status Sold
Purchase Type For Sale
Square Footage 2,247 sqft
Price per Sqft $182
Subdivision Randall Ridge
MLS Listing ID 11420806
Sold Date 06/29/22
Style Georgian
Bedrooms 4
Full Baths 2
Half Baths 1
Year Built 1993
Annual Tax Amount $9,143
Tax Year 2021
Lot Size 0.302 Acres
Lot Dimensions 129X110X174X37X33
Property Description
Vacation at home! Welcome home to this stately brick Georgian style home with swimming pool situated on a quiet cul-de-sac lot within Burlington School District #301 in desirable Randall Ridge of Elgin. This large family home invites you inside with a grand 2-story foyer drenched in natural light. Take note of the attention to detail, as evidenced by the Tiffany style wall sconces. The open kitchen has hardwood flooring, a separate eating space, recessed lighting, stainless steel appliances, granite countertops, abundant cabinetry, and a generous pantry. The adjacent laundry room leads into the spacious attached 2-car garage. The generous family room has plantation shutters, showcases a classic marble fireplace with gas logs, and opens to an entertainer's dream; a completely private back yard with a 39' x 28' multi-level Trex deck with pool and hot tub. The main floor also features a formal dining room and formal living room with plantation shutters. Upstairs has four generous bedrooms and two full bathrooms. The master bedroom suite has an attached bathroom with soaker tub, separate shower, and double sinks, as well as a 12' deep walk-in closet. All secondary bedrooms are spacious as well. Finished basement with flexible spaces that could be children's play area, home office, workshop, etc., plus ample storage areas. Great location close to Randall Rd. and Route 20.
Location
State IL
County Kane
Rooms
Basement Full
Interior
Interior Features Hot Tub, Hardwood Floors, First Floor Laundry, Walk-In Closet(s), Granite Counters, Separate Dining Room
Heating Natural Gas, Forced Air
Cooling Central Air
Fireplaces Number 1
Fireplaces Type Gas Log, Gas Starter
Fireplace Y
Appliance Range, Microwave, Dishwasher, Refrigerator, Washer, Dryer, Disposal, Stainless Steel Appliance(s)
Laundry In Unit
Exterior
Exterior Feature Deck, Hot Tub, Above Ground Pool, Storms/Screens
Parking Features Attached
Garage Spaces 2.0
Pool above ground pool
View Y/N true
Roof Type Asphalt
Building
Lot Description Cul-De-Sac, Landscaped, Wooded
Story 2 Stories
Foundation Concrete Perimeter
Sewer Public Sewer
Water Public
New Construction false
Schools
School District 301, 301, 301
Others
HOA Fee Include None
Ownership Fee Simple
Special Listing Condition None
Read Less
© 2024 Listings courtesy of MRED as distributed by MLS GRID. All Rights Reserved.
Bought with Maria Rodriguez • eXp Realty, LLC



