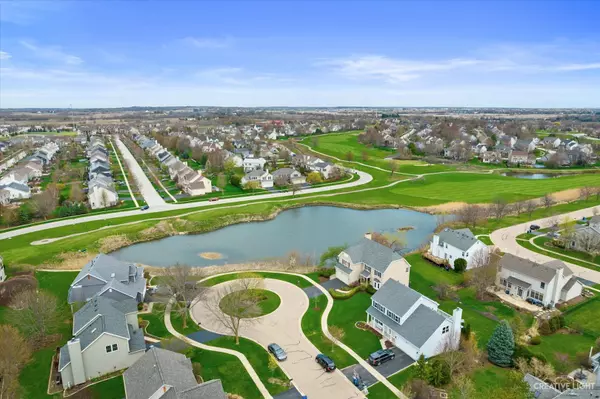For more information regarding the value of a property, please contact us for a free consultation.
0N435 SULLEY Place Geneva, IL 60134
Want to know what your home might be worth? Contact us for a FREE valuation!

Our team is ready to help you sell your home for the highest possible price ASAP
Key Details
Sold Price $485,000
Property Type Single Family Home
Sub Type Detached Single
Listing Status Sold
Purchase Type For Sale
Square Footage 2,433 sqft
Price per Sqft $199
Subdivision Mill Creek
MLS Listing ID 11397003
Sold Date 06/30/22
Style Traditional
Bedrooms 4
Full Baths 3
Half Baths 1
Year Built 1995
Annual Tax Amount $10,074
Tax Year 2020
Lot Size 8,272 Sqft
Lot Dimensions 88X107X81X118
Property Description
GORGEOUS PROPERTY W/FABULOUS VIEWS & AMAZING FINISHED WALKOUT! Situated on one of the best lots in the neighborhood, this 4 bed/3.1 bath home overlooks natural prairie, pond & golf course in the distance. Sought after location on a quiet cul-de-sac & just a few homes to the neighborhood park! Many recent improvements include new furnace, new AC, some newer windows. Updated kitchen features white cabinetry with roll-out shelves, granite, tile backsplash, SS appliances, hardwood flooring, plenty of counter space & pantry. Kitchen opens to beautiful 2 story family room with wood burning gas start fireplace & many windows to let in the sunshine. Living room features crown moulding, large bay window with window seat. Large dining room with crown moulding is just off the kitchen. Spacious primary suite w/fan & 2 closets. Beautiful updated primary bathroom with granite & gorgeous tile. 2nd floor loft is perfect for office/study space. Finished walkout basement will be the favorite spot! The finished walkout features a full bath, large entertaining space, custom built-ins with 2nd fireplace (gas logs), wet bar area, built-in speakers & storage room. The basement features additional trim work with ledges, which is an ideal set-up for a pool/game room. Convenient 1st floor laundry/mud room with sink, automatic light sensor & slate flooring. Updated 1/2 bath. Updated light fixtures throughout. Built-in speakers. Ring doorbell. Fabulous backyard space with vegetable garden & professionally landscaped with many perennials. Lawn sprinkler system. Cedar deck overlooks the lower paver patios & spectacular views. Award winning Mill Creek w/golf, tennis, swim, bike paths, ball fields & parks. Close to Metra, tollway, Geneva schools, historic downtown Geneva, amazing restaurants & shopping. Schedule today!
Location
State IL
County Kane
Community Clubhouse, Park, Pool, Tennis Court(S), Lake, Sidewalks
Rooms
Basement Walkout
Interior
Interior Features Vaulted/Cathedral Ceilings, Bar-Wet, Hardwood Floors, First Floor Laundry, Walk-In Closet(s)
Heating Natural Gas, Forced Air
Cooling Central Air
Fireplaces Number 2
Fireplaces Type Gas Log, Gas Starter
Fireplace Y
Appliance Range, Microwave, Dishwasher, High End Refrigerator, Washer, Dryer, Disposal, Stainless Steel Appliance(s), Wine Refrigerator, Water Softener Owned
Laundry In Unit, Sink
Exterior
Exterior Feature Deck, Porch, Brick Paver Patio
Garage Attached
Garage Spaces 2.0
Waterfront true
View Y/N true
Roof Type Asphalt
Building
Lot Description Cul-De-Sac, Golf Course Lot, Pond(s), Water View
Story 2 Stories
Foundation Concrete Perimeter
Sewer Public Sewer
Water Public
New Construction false
Schools
Elementary Schools Mill Creek Elementary School
Middle Schools Geneva Middle School
High Schools Geneva Community High School
School District 304, 304, 304
Others
HOA Fee Include None
Ownership Fee Simple
Special Listing Condition None
Read Less
© 2024 Listings courtesy of MRED as distributed by MLS GRID. All Rights Reserved.
Bought with Robert Toren • Keller Williams Premiere Properties
GET MORE INFORMATION




