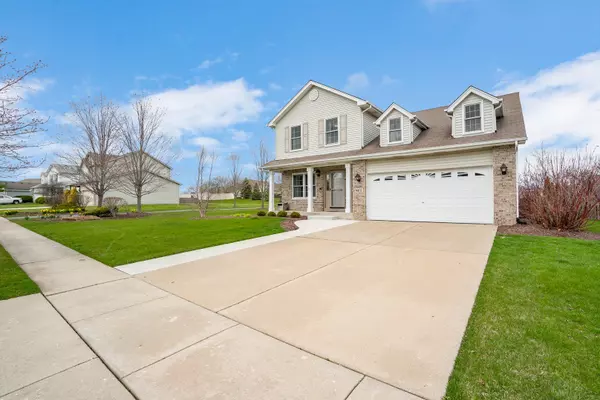For more information regarding the value of a property, please contact us for a free consultation.
900 Butterfield E Circle Shorewood, IL 60404
Want to know what your home might be worth? Contact us for a FREE valuation!

Our team is ready to help you sell your home for the highest possible price ASAP
Key Details
Sold Price $360,000
Property Type Single Family Home
Sub Type Detached Single
Listing Status Sold
Purchase Type For Sale
Square Footage 2,132 sqft
Price per Sqft $168
Subdivision Kipling Estates
MLS Listing ID 11376638
Sold Date 06/30/22
Bedrooms 4
Full Baths 2
Half Baths 1
HOA Fees $38/qua
Year Built 2000
Annual Tax Amount $6,538
Tax Year 2020
Lot Size 10,018 Sqft
Lot Dimensions 9918
Property Description
*Multiple offers received, highest and best due Sunday, April 24th at 8pm.* Here's the one! Complete with 4 bedrooms, 2.5 bathrooms, and just over 2,000 square feet, this home had numerous improvements finished within the last few years. The main floor updates include: Gilkey Windows (triple pane), Pella sliding glass door with built in blinds, LVP flooring, can-recessed lighting, craftsman trim, updated powder bath, and an upgraded fireplace and mantle. Your modernized kitchen includes quartz countertops, Thomasville cabinetry, a spacious apron sink, subway backsplash, and Samsung appliances. In addition, your walk-in pantry combines with your laundry room for convenient access and storage space. Heading upstairs, a wrought iron spindle banister was recently added. All four bedrooms include newer carpet and Gilkey windows. The master bedroom includes dual closets and a tray ceiling. The stunning master bathroom features a soaking tub, walk-in double shower, double vanity, and a skylight. Heading outside, your backyard includes a 18x32 stamped concrete patio and fenced-in backyard to utilize this upcoming summer! A part of the Kipling Estates subdivision, enjoy multiple area amenities. Call today to schedule your private showing!
Location
State IL
County Will
Community Clubhouse, Park, Pool, Tennis Court(S)
Rooms
Basement Full
Interior
Interior Features Skylight(s)
Heating Natural Gas
Cooling Central Air
Fireplaces Number 1
Fireplace Y
Appliance Range, Microwave, Dishwasher, Refrigerator, Washer, Dryer, Stainless Steel Appliance(s)
Laundry In Unit
Exterior
Exterior Feature Patio
Parking Features Attached
Garage Spaces 2.0
View Y/N true
Building
Lot Description Fenced Yard
Story 2 Stories
Sewer Public Sewer
Water Public
New Construction false
Schools
High Schools Minooka Community High School
School District 201, 201, 111
Others
HOA Fee Include Clubhouse, Exercise Facilities, Pool
Ownership Fee Simple w/ HO Assn.
Special Listing Condition None
Read Less
© 2024 Listings courtesy of MRED as distributed by MLS GRID. All Rights Reserved.
Bought with Dawn Dause • RE/MAX Ultimate Professionals
GET MORE INFORMATION




