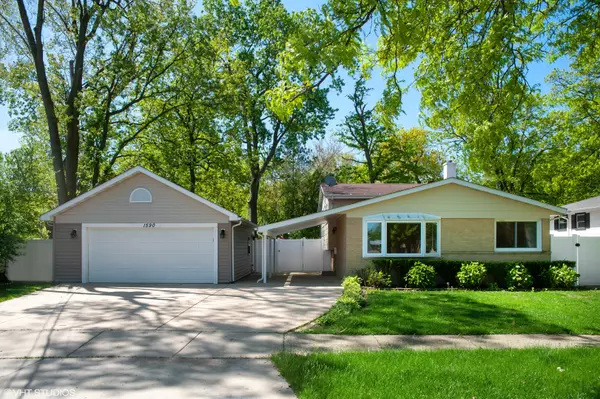For more information regarding the value of a property, please contact us for a free consultation.
1590 Clavey Road Highland Park, IL 60035
Want to know what your home might be worth? Contact us for a FREE valuation!

Our team is ready to help you sell your home for the highest possible price ASAP
Key Details
Sold Price $379,000
Property Type Single Family Home
Sub Type Detached Single
Listing Status Sold
Purchase Type For Sale
Square Footage 1,625 sqft
Price per Sqft $233
MLS Listing ID 11415419
Sold Date 06/30/22
Style Tri-Level
Bedrooms 3
Full Baths 2
Year Built 1963
Annual Tax Amount $8,356
Tax Year 2021
Lot Size 8,468 Sqft
Lot Dimensions 50X122X104X110
Property Description
Amazing opportunity to own a single family home in Highland Park! Completely remodeled since 2010, there is nothing to do but move right in! 3 bedroom/2 bath split level home offering a convenient location near 94 and easy access to all Highland Park has to offer. Hardwood Floors throughout the main and 2nd levels. Spacious Kitchen with room for a table was remodeled in 2010 and new appliances in 2020. 3 Spacious bedrooms with ample closet space. Large bath with double vanity. Lower level with brand new flooring offers even more additional living/rec space. Laundry Room, Full Bath, and Storage Room are located on the lower level as well. Huge, completely fenced backyard will be the ultimate space for kids and pets or soaking in the summer sunshine. All done in the last 30 days; New flooring on lower level, Interior completely painted, Exterior completely repainted, refinished hardwood floors, leveling of the backyard and planting of grass, new PVC fence to completely close off backyard, garage interior painted, and many other updates and touch ups to make it ready for you! Roof-2010, Windows-2010, Water Heater-2017, Kitchen Windows and blinds-2021. We've taken care of everything so you don't have to! Come get this one quickly!
Location
State IL
County Lake
Rooms
Basement Partial
Interior
Interior Features Hardwood Floors
Heating Natural Gas, Forced Air
Cooling Central Air
Fireplace N
Appliance Range, Microwave, Dishwasher, Refrigerator, Freezer, Washer, Dryer
Laundry In Unit
Exterior
Garage Detached
Garage Spaces 2.0
Waterfront false
View Y/N true
Building
Story Split Level
Sewer Public Sewer
Water Lake Michigan, Public
New Construction false
Schools
School District 112, 112, 113
Others
HOA Fee Include None
Ownership Fee Simple
Special Listing Condition None
Read Less
© 2024 Listings courtesy of MRED as distributed by MLS GRID. All Rights Reserved.
Bought with Patricia Pulido • Dream Town Realty
GET MORE INFORMATION




