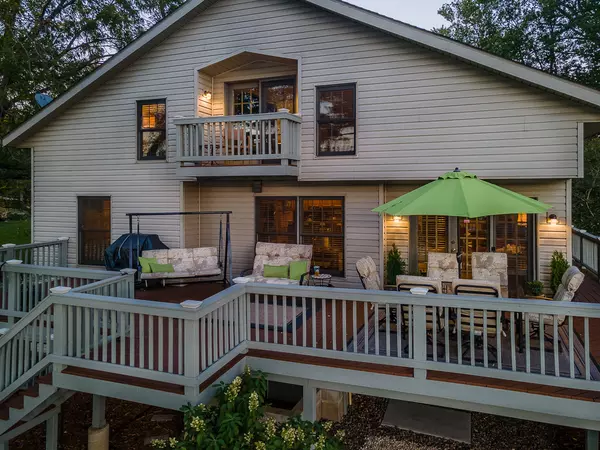For more information regarding the value of a property, please contact us for a free consultation.
11028 Ventura Boulevard Machesney Park, IL 61115
Want to know what your home might be worth? Contact us for a FREE valuation!

Our team is ready to help you sell your home for the highest possible price ASAP
Key Details
Sold Price $343,900
Property Type Single Family Home
Sub Type Detached Single
Listing Status Sold
Purchase Type For Sale
Square Footage 2,772 sqft
Price per Sqft $124
MLS Listing ID 11254478
Sold Date 07/01/22
Bedrooms 4
Full Baths 3
Year Built 1961
Annual Tax Amount $4,570
Tax Year 2020
Lot Size 0.860 Acres
Lot Dimensions 100X332X100X318.52
Property Description
Waterfront galore! Located on one of the best stretches of the river and owned by the same person for 25 years! The long estate style driveway leads to stone steps and an impressive front entrance way. Take a step inside to the open foyer and enjoy the amazing view without venturing any further. This 2 -story 2700 sq ft loft style home boasts a catwalk, 10 skylights and an open floor plan popular today. The south and west walls of the living room are flanked with rows of windows that open to a wraparound deck with a spectacular view of the river. Warm up with the fireplace in the colder months while you cook up a great meal in the u-shaped kitchen featuring all SS appliances and breakfast bar. Located just around the corner is a huge pantry /laundry room. There are 2 bedrooms, full bath and office on the main floor as well. Upstairs is a delight, super-sized primary bedroom with walk-in closet, private outdoor balcony and a beautiful loft. The bedroom-sized bathroom features a soaking tub, shower and double sinks. The basement is in perfect shape and ready to finish the way you like. Clean, clean, clean. 2 car garage with 2 car carport and garden shed are available for your convenience, Double lot, firepit, sand at the water's edge and comes with a dock for your boat! Many current updates, this home needs nothing to move in! Pride of ownership right here.
Location
State IL
County Winnebago
Rooms
Basement Full, Walkout
Interior
Heating Natural Gas, Forced Air
Cooling Central Air
Fireplaces Number 1
Fireplaces Type Wood Burning
Fireplace Y
Appliance Range, Microwave, Dishwasher, Refrigerator, Disposal, Water Softener
Exterior
Garage Attached
Garage Spaces 2.0
Waterfront true
View Y/N true
Building
Story 2 Stories
Sewer Septic-Private
Water Private Well
New Construction false
Schools
Elementary Schools Ralston Elementary School
Middle Schools Harlem Middle School
High Schools Harlem High School
School District 122, 122, 122
Others
HOA Fee Include None
Ownership Fee Simple
Special Listing Condition None
Read Less
© 2024 Listings courtesy of MRED as distributed by MLS GRID. All Rights Reserved.
Bought with Stanley Skrypek • Family Realty, Inc
GET MORE INFORMATION




