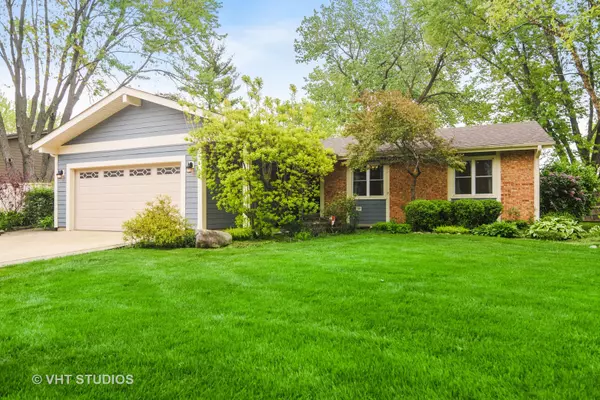For more information regarding the value of a property, please contact us for a free consultation.
1373 N Pepper Tree Drive Palatine, IL 60067
Want to know what your home might be worth? Contact us for a FREE valuation!

Our team is ready to help you sell your home for the highest possible price ASAP
Key Details
Sold Price $375,000
Property Type Single Family Home
Sub Type Detached Single
Listing Status Sold
Purchase Type For Sale
Square Footage 1,790 sqft
Price per Sqft $209
Subdivision Pepper Tree Farms
MLS Listing ID 11408105
Sold Date 07/01/22
Style Ranch
Bedrooms 3
Full Baths 2
HOA Fees $11/ann
Year Built 1969
Annual Tax Amount $7,280
Tax Year 2020
Lot Size 0.326 Acres
Lot Dimensions 0X0X0X0
Property Description
A Charming Pepper Tree Farm expanded ranch home is waiting for you. The Expansion was completed around 2000 and added a large great room to the back of the home with an open floor plan to the kitchen. Perfect for entertaining large groups. The dining room, kitchen and great room all have beautiful wood floors. Enjoy your family and friends around the table in the exceptionally large dining area. The bedroom wing is where the owner's suite is located. It has a large walk-in closet and it's own full bathroom. The hall bathroom services the two other guest rooms. This home is complete with a home office near the laundry room. It has sliding doors to a private deck while a second and larger deck overlooks the professionally landscaped yard. The water view of the creek is serene and calming and provides lovely nature views all year long. A brick paver walk leads you to the front door of this expanded ranch home. The concrete driveway is lined with paver bricks leading to the 2 car garage. This is an estate home and being sold "as-is"
Location
State IL
County Cook
Community Pool, Curbs, Sidewalks
Rooms
Basement None
Interior
Interior Features Vaulted/Cathedral Ceilings, Hardwood Floors
Heating Natural Gas
Cooling Central Air
Fireplaces Number 1
Fireplace Y
Appliance Range, Microwave, Dishwasher, Refrigerator, Washer, Dryer, Disposal, Stainless Steel Appliance(s)
Laundry In Unit
Exterior
Exterior Feature Deck
Garage Attached
Garage Spaces 2.0
Waterfront true
View Y/N true
Roof Type Asphalt
Building
Lot Description Landscaped, Water View
Story 1 Story
Foundation Concrete Perimeter
Sewer Public Sewer
Water Public
New Construction false
Schools
Elementary Schools Lincoln Elementary School
Middle Schools Walter R Sundling Junior High Sc
High Schools Palatine High School
School District 15, 15, 211
Others
HOA Fee Include Pool
Ownership Fee Simple
Special Listing Condition None
Read Less
© 2024 Listings courtesy of MRED as distributed by MLS GRID. All Rights Reserved.
Bought with Lilia Balan • RE/MAX At Home
GET MORE INFORMATION




