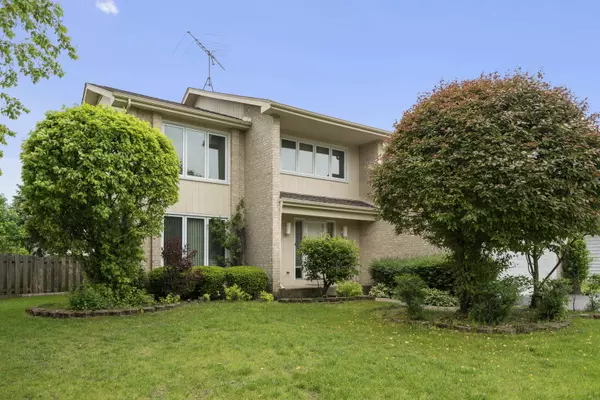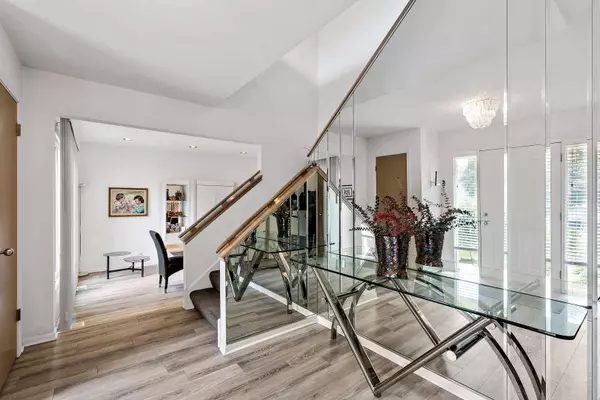For more information regarding the value of a property, please contact us for a free consultation.
1113 Hidden Lake Drive Buffalo Grove, IL 60089
Want to know what your home might be worth? Contact us for a FREE valuation!

Our team is ready to help you sell your home for the highest possible price ASAP
Key Details
Sold Price $535,000
Property Type Single Family Home
Sub Type Detached Single
Listing Status Sold
Purchase Type For Sale
Square Footage 2,406 sqft
Price per Sqft $222
Subdivision Westchester
MLS Listing ID 11422686
Sold Date 07/01/22
Bedrooms 4
Full Baths 2
Half Baths 1
Year Built 1988
Annual Tax Amount $13,299
Tax Year 2020
Lot Size 8,912 Sqft
Lot Dimensions 70X125X70X131
Property Description
LOVELY,SPACIOUS 4 BEDROOM,2 1/2 BATH 2-STORY HOME IN SOUGHT AFTER WESTCHESTER SUBDIVISION. FIRST FLOOR FEATURES A SUNKEN DINING ROOM, A STEP-UP LIVING ROOM AND GREAT FAMILY ROOM WITH GAS FIREPLACE, ALL WITH WOOD LAMINATE FLOOING. LARGE KITCHEN WITH ALL STAINLESS STEEL APPLIANCES, GRANITE COUNTERTOPS INCLUDING A CONVENIENT BUILT-IN PLANNING DESK, BIG PENNISULA AND EAT-IN TABLE SPACE. SECOND FLOOR HAS FOUR GENEROUS BEDROOMS INCLUDING A PRIMARY SUITE WITH WALK-IN CLOSET AND FULL BATH. TERRIFIC LOFT SPACE PERFECT FOR AN OFFICE OR SITTING AREA. LOWER LEVEL HAS FINISHED, WOOD PANELED REC ROOM, FLEXIBLE SEPARATE SECTIONS, CEDAR CLOSET AND LOTS OF STORAGE. BEAUTIFUL LANDSCAPING,BIG FENCED YARD AND GREAT DECK OFF OF THE FAMILY ROOM. PERFECT FOR ENTERTAINING. LOCATED IN A SUPER CONVENIENT AREA, CLOSE TO EVERYTHING AND IN THE AWARD WINNING STEVENSON HIGH SCHOOL DISTRICT. DON'T MISS THIS WONDERFUL, MOVE-IN READY HOME!
Location
State IL
County Lake
Community Curbs, Sidewalks, Street Lights, Street Paved
Rooms
Basement Full
Interior
Interior Features First Floor Laundry
Heating Natural Gas, Forced Air
Cooling Central Air
Fireplaces Number 1
Fireplaces Type Gas Log, Gas Starter
Fireplace Y
Appliance Range, Microwave, Dishwasher, Refrigerator, Washer, Dryer, Disposal, Stainless Steel Appliance(s)
Exterior
Exterior Feature Deck
Garage Attached
Garage Spaces 2.0
View Y/N true
Building
Story 2 Stories
Sewer Public Sewer
Water Public
New Construction false
Schools
Elementary Schools Tripp School
Middle Schools Aptakisic Junior High School
High Schools Adlai E Stevenson High School
School District 102, 102, 125
Others
HOA Fee Include None
Ownership Fee Simple
Special Listing Condition None
Read Less
© 2024 Listings courtesy of MRED as distributed by MLS GRID. All Rights Reserved.
Bought with Lakenya Reid • Redfin Corporation
GET MORE INFORMATION




