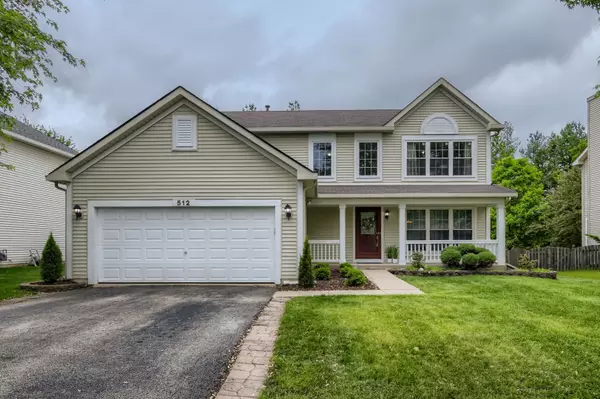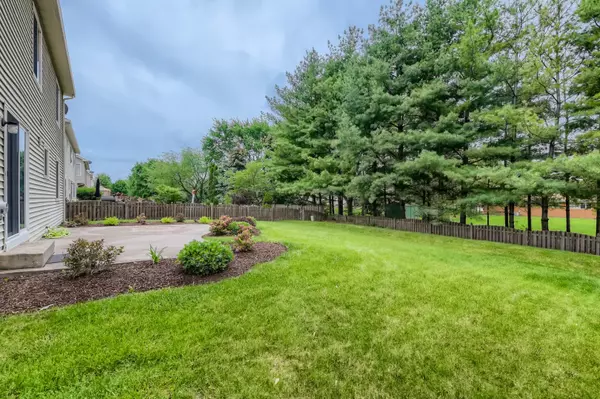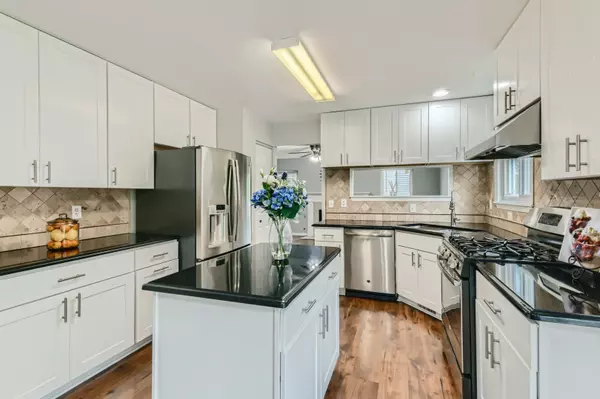For more information regarding the value of a property, please contact us for a free consultation.
512 Susan Street Romeoville, IL 60446
Want to know what your home might be worth? Contact us for a FREE valuation!

Our team is ready to help you sell your home for the highest possible price ASAP
Key Details
Sold Price $380,000
Property Type Single Family Home
Sub Type Detached Single
Listing Status Sold
Purchase Type For Sale
Square Footage 2,112 sqft
Price per Sqft $179
Subdivision Lakewood Falls
MLS Listing ID 11417435
Sold Date 07/01/22
Style Colonial
Bedrooms 4
Full Baths 2
Half Baths 1
HOA Fees $35/mo
Year Built 2002
Annual Tax Amount $7,492
Tax Year 2020
Lot Size 8,276 Sqft
Lot Dimensions 77X109
Property Description
BEST & FINAL TUESDAY MAY 31st 9AM. Luxury living in this gorgeous and spacious home. Located in the fantastic school district of Romeoville, IL, this home has everything you could ask for. The open and airy 4 bedroom home features 4 large bedrooms each with walk-in closets and a full basement that is great for the kids to play in. The kitchen has been tastefully updated with stainless steel appliances and granite countertops, making cooking a joy. The master bedroom is large and spacious featuring vaulted ceilings with double sink in an En Suite bathroom. There's even an outside patio space for relaxing outdoors or simply enjoying your morning coffee. The Pond View lot also includes access to the community pool as well as nearby amenities such as playgrounds, tennis court, pond access, green space trails & more! This is a must see!
Location
State IL
County Will
Community Clubhouse, Park, Pool, Tennis Court(S), Lake, Curbs, Sidewalks, Street Lights, Street Paved
Rooms
Basement Full
Interior
Interior Features Vaulted/Cathedral Ceilings, Hardwood Floors, First Floor Laundry, Walk-In Closet(s), Some Window Treatmnt, Drapes/Blinds, Granite Counters, Health Facilities, Separate Dining Room, Some Storm Doors
Heating Natural Gas, Forced Air
Cooling Central Air
Fireplaces Number 1
Fireplaces Type Wood Burning, Gas Starter
Fireplace Y
Appliance Range, Dishwasher, Refrigerator, Washer, Dryer, Disposal, Stainless Steel Appliance(s), Range Hood
Laundry Gas Dryer Hookup, In Unit
Exterior
Exterior Feature Patio, Porch, Brick Paver Patio, Storms/Screens
Parking Features Attached
Garage Spaces 2.0
View Y/N true
Roof Type Asphalt
Building
Lot Description Fenced Yard, Landscaped, Pond(s), Sidewalks, Streetlights, Wood Fence
Story 2 Stories
Foundation Concrete Perimeter
Sewer Public Sewer
Water Public
New Construction false
Schools
Elementary Schools Lakewood Falls Elementary School
Middle Schools Heritage Grove Middle School
High Schools Plainfield East High School
School District 202, 202, 202
Others
HOA Fee Include Clubhouse, Exercise Facilities, Pool
Ownership Fee Simple w/ HO Assn.
Special Listing Condition None
Read Less
© 2024 Listings courtesy of MRED as distributed by MLS GRID. All Rights Reserved.
Bought with Serghei Salcutan • Redstart Inc.



