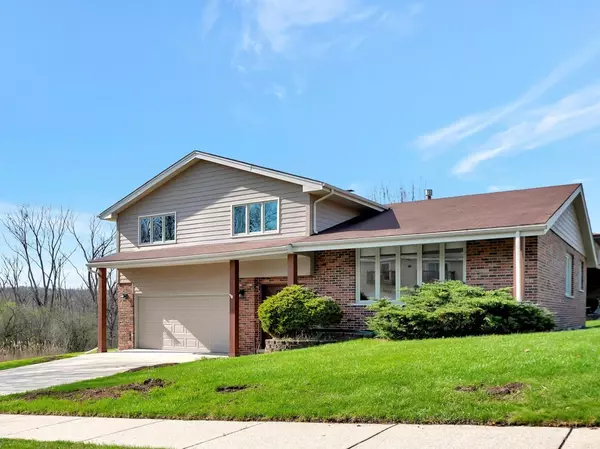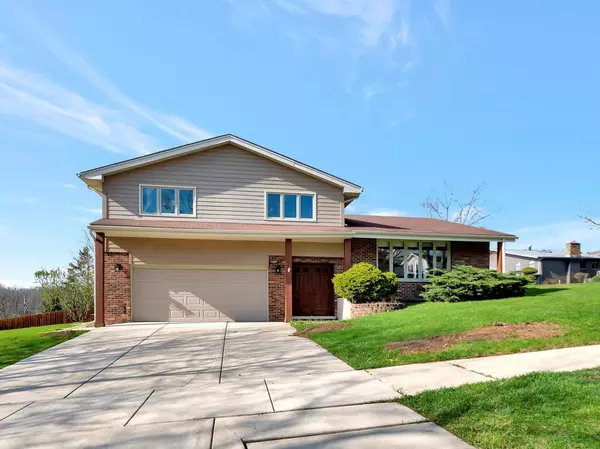For more information regarding the value of a property, please contact us for a free consultation.
9156 Windsor Drive Palos Hills, IL 60465
Want to know what your home might be worth? Contact us for a FREE valuation!

Our team is ready to help you sell your home for the highest possible price ASAP
Key Details
Sold Price $398,000
Property Type Single Family Home
Sub Type Detached Single
Listing Status Sold
Purchase Type For Sale
Square Footage 2,180 sqft
Price per Sqft $182
Subdivision Runnymeade
MLS Listing ID 11389996
Sold Date 07/05/22
Style Tri-Level
Bedrooms 4
Full Baths 3
Year Built 1974
Annual Tax Amount $9,233
Tax Year 2020
Lot Size 9,382 Sqft
Lot Dimensions 75 X 126
Property Description
Don't miss your golden opportunity. This unique home rests on a corner lot overlooking the Palos Forest Preserve, the "crown jewel of the Cook County Forest Preserve". Well known as an unrivaled location for jogging, hiking, biking, bird watching, horseback riding & fishing. This home is warm and welcoming. 4 bedroom, 3 bath. Featuring a bright open living room flowing to the dining room featuring new lighting and new carpeting, perfect for holiday gatherings. The kitchen features new luxury vinyl flooring, generous cabinets and work space opens to a bright and sun filled eating area. Relax and unwind in the private family room with open views of the woods, stunning brick wood burning fireplace and easy open flow to the patio where you can enjoy the outdoors with incredible sunset views over the preserve. Newly renovated high end bath features walk-in shower. The upper level features a master bedroom suite with generous closets and luscious renovated bath featuring granite counters. Escape to the "private balcony" with a peaceful view overlooking the lush woods. Three additional large bedrooms and full bath. The lower level features a den or office, laundry room and open space for future plans and possibilities. Dreams do come true.
Location
State IL
County Cook
Community Horse-Riding Trails, Lake, Curbs, Sidewalks, Street Lights, Street Paved
Rooms
Basement Full
Interior
Heating Natural Gas, Forced Air
Cooling Central Air
Fireplaces Number 1
Fireplaces Type Wood Burning
Fireplace Y
Appliance Double Oven, Dishwasher, Refrigerator, Washer, Dryer, Cooktop
Laundry Sink
Exterior
Exterior Feature Balcony, Patio
Parking Features Attached
Garage Spaces 2.0
View Y/N true
Roof Type Asphalt
Building
Lot Description Corner Lot, Forest Preserve Adjacent
Story Split Level w/ Sub
Sewer Public Sewer
Water Lake Michigan, Public
New Construction false
Schools
Elementary Schools Oak Ridge Elementary School
Middle Schools H H Conrady Junior High School
High Schools Amos Alonzo Stagg High School
School District 117, 117, 230
Others
HOA Fee Include None
Ownership Fee Simple
Special Listing Condition None
Read Less
© 2024 Listings courtesy of MRED as distributed by MLS GRID. All Rights Reserved.
Bought with Raul Garcia • Vista Realty Group LLC



