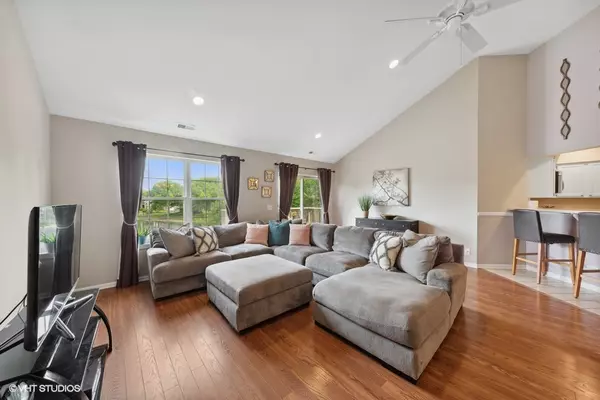For more information regarding the value of a property, please contact us for a free consultation.
1940 N Silver Lake Road Arlington Heights, IL 60004
Want to know what your home might be worth? Contact us for a FREE valuation!

Our team is ready to help you sell your home for the highest possible price ASAP
Key Details
Sold Price $295,000
Property Type Townhouse
Sub Type Townhouse-2 Story
Listing Status Sold
Purchase Type For Sale
Square Footage 1,388 sqft
Price per Sqft $212
Subdivision Lake Arlington Towne
MLS Listing ID 11422515
Sold Date 06/27/22
Bedrooms 3
Full Baths 2
HOA Fees $449/mo
Year Built 1992
Annual Tax Amount $7,143
Tax Year 2020
Lot Dimensions INTEGRAL
Property Description
Fantastic opportunity in the highly desirable Lake Arlington Towne community! Beautifully updated 3 bedroom, 2 bath townhome in a premium location overlooking a large pond with fountain! Step into the open and spacious living room and dining room, featuring wood laminate flooring, dramatic vaulted ceilings, recessed lighting, large windows and sliding doors leading to the deck - which overlooks the relaxing pond. The updated kitchen includes white cabinetry, stainless steel appliances, and a breakfast bar with seating that is perfectly situated for entertaining! The primary suite makes a great retreat, complete with a large bedroom with vaulted ceilings, walk-in closet, and a bathroom with double vanity. Two additional bedrooms, a second full bath, and a laundry room finish the home. 2 car attached garage with additional room for storage. Highly rated amenities including clubhouse, indoor/outdoor pools, tennis courts, exercise room, and just steps from beautiful Lake Arlington. Plus, close to plenty of restaurants and shopping! This home has it all - don't miss your chance!
Location
State IL
County Cook
Rooms
Basement None
Interior
Interior Features Vaulted/Cathedral Ceilings, Wood Laminate Floors, Second Floor Laundry, Laundry Hook-Up in Unit, Walk-In Closet(s), Open Floorplan
Heating Natural Gas, Forced Air
Cooling Central Air
Fireplace Y
Appliance Range, Microwave, Dishwasher, Refrigerator, Washer, Dryer, Disposal, Stainless Steel Appliance(s)
Laundry In Unit
Exterior
Exterior Feature Deck
Garage Attached
Garage Spaces 2.0
Community Features Bike Room/Bike Trails, Exercise Room, On Site Manager/Engineer, Park, Party Room, Indoor Pool, Pool, Tennis Court(s)
Waterfront true
View Y/N true
Roof Type Asphalt
Building
Lot Description Common Grounds, Pond(s), Water View
Sewer Public Sewer
Water Lake Michigan
New Construction false
Schools
Elementary Schools Betsy Ross Elementary School
Middle Schools Macarthur Middle School
High Schools Wheeling High School
School District 23, 23, 214
Others
Pets Allowed Cats OK, Dogs OK
HOA Fee Include Insurance, Clubhouse, Exercise Facilities, Pool, Exterior Maintenance, Lawn Care, Scavenger, Snow Removal
Ownership Condo
Special Listing Condition None
Read Less
© 2024 Listings courtesy of MRED as distributed by MLS GRID. All Rights Reserved.
Bought with Jennifer Comeaux • Redfin Corporation
GET MORE INFORMATION




