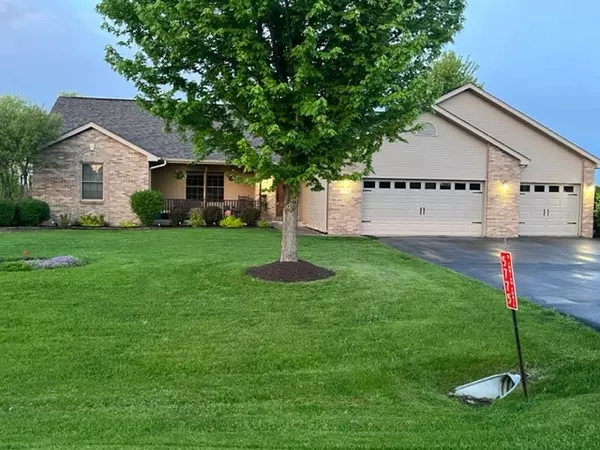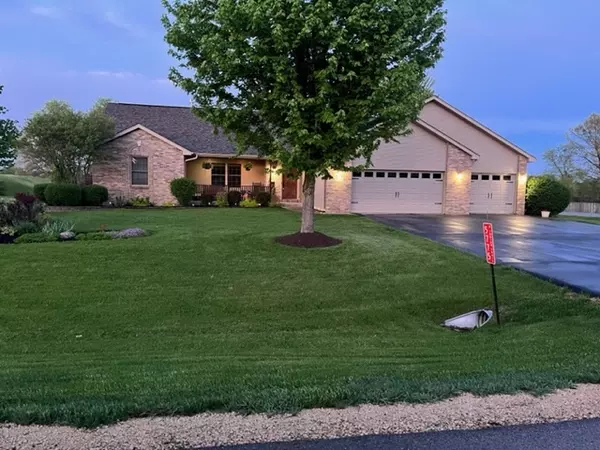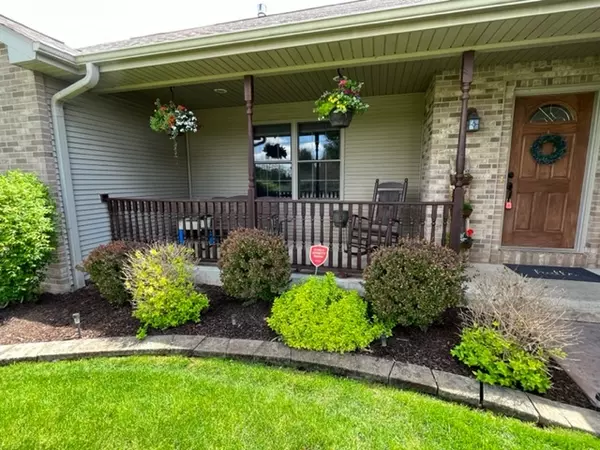For more information regarding the value of a property, please contact us for a free consultation.
5775 S Indian Trail Rochelle, IL 61068
Want to know what your home might be worth? Contact us for a FREE valuation!

Our team is ready to help you sell your home for the highest possible price ASAP
Key Details
Sold Price $342,500
Property Type Single Family Home
Sub Type Detached Single
Listing Status Sold
Purchase Type For Sale
Square Footage 1,971 sqft
Price per Sqft $173
MLS Listing ID 11407527
Sold Date 07/06/22
Bedrooms 5
Full Baths 3
Half Baths 1
Year Built 2003
Annual Tax Amount $5,442
Tax Year 2020
Lot Dimensions 157X259X182X245
Property Description
Custom built 4-5 bedroom, 3.5 Bath with attached 3 car extended garage that is fully insulated and heated. Great split ranch floor plan. Walk into the living room with a beautiful brick, gas fireplace. Master suite with double sinks, jetted tub and separate shower. Other main floor bedrooms feature Jack-N-Jill bathroom. Each has their own vanity, sink area with shared tub shower combo. Finished basement with look out windows gives you approximately 1,400 square feet of additional living space. Bright cheerful kitchen with many cabinets, 3 seat breakfast area, newer stainless steel appliances that stay with the house. Large open dining area. Open the patio door to updated composite deck and paved patio, Plenty of room to entertain. Huge tastefully landscaped yard. Some updates include new flooring in kitchen, dining and utility area, new door/storm door with doggy door in kitchen, upgrade trim package with solid oak doors and shingles within the last 5 years. This home also features H-Vac house vacuum, whole house fan and wireless dog fence along the perimeter of the property and dog collars included. Work is all done move right in. Just in time to enjoy summer in the beautiful home!
Location
State IL
County Ogle
Rooms
Basement Full
Interior
Interior Features Vaulted/Cathedral Ceilings, First Floor Laundry, Walk-In Closet(s), Some Carpeting
Heating Forced Air
Cooling Central Air
Fireplaces Number 1
Fireplaces Type Gas Log
Fireplace Y
Exterior
Garage Attached
Garage Spaces 3.0
Waterfront false
View Y/N true
Parking Type Driveway
Building
Story 1 Story
Sewer Septic-Private
Water Private Well
New Construction false
Schools
High Schools Rochelle Township High School
School District 231, 231, 212
Others
HOA Fee Include None
Ownership Fee Simple
Special Listing Condition None
Read Less
© 2024 Listings courtesy of MRED as distributed by MLS GRID. All Rights Reserved.
Bought with Alice Green • Starved Rock Realty
GET MORE INFORMATION




