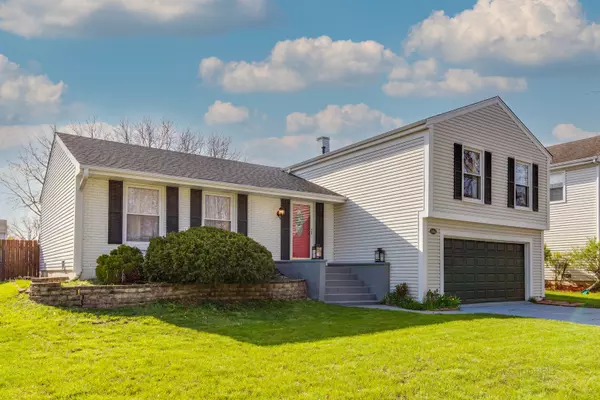For more information regarding the value of a property, please contact us for a free consultation.
304 Spring Lane Vernon Hills, IL 60061
Want to know what your home might be worth? Contact us for a FREE valuation!

Our team is ready to help you sell your home for the highest possible price ASAP
Key Details
Sold Price $460,000
Property Type Single Family Home
Sub Type Detached Single
Listing Status Sold
Purchase Type For Sale
Square Footage 2,136 sqft
Price per Sqft $215
Subdivision Deerpath
MLS Listing ID 11395163
Sold Date 07/07/22
Style Tri-Level
Bedrooms 4
Full Baths 2
Half Baths 1
Year Built 1975
Annual Tax Amount $7,919
Tax Year 2021
Lot Size 7,352 Sqft
Lot Dimensions 65X112X65X113
Property Description
Another GREAT home in Deerpath! Steps from parks, library, and pool! Minutes to shopping and near award-winning schools. Sellers did all the work to update it and make it a home and not just another house. They hate to leave their dream house, but out-of-state family calls! Four real bedrooms, two and a half baths. Move-in ready! Recent updates in the past two years include: whole home painted inside! Refreshed exterior! Crown molding and wainscoting throughout! All baths have been gutted and redone with luxury finishes! New flooring throughout! New washer and dryer! New stainless steel high-end kitchen appliances! New hot water heater! New roof! New sliding door leading to your fenced yard, complete with a mature pear tree and raised beds for your garden! New matching light fixtures, light switches, outlets, and fans everywhere! New shelving in freshly painted closets! Chandeliers and modern, neutral color palettes create an elegant and peaceful feeling. Main floor features a large living space and dining room with a massive built-in bookcase and a bright oversized kitchen with a roomy eating area! Cabinets and sparkling granite galore! Split-level layout includes a bright spacious entertainment room which opens up to the garage. On the same level, you'll find a separate laundry and utility room with storage cabinets. Also an additional closet which opens to the crawl space for even more storage space. The upper level contains a well appointed owners suite with walk in closet and private bath! 3 generous sized secondary bedroom sna d a shared hall bath complete the 2nd floor! A one-of-a-kind pet-free, smoke-free home, which the owners took great care of. The perfect home for your family.
Location
State IL
County Lake
Community Park, Tennis Court(S), Lake, Sidewalks, Street Lights, Street Paved
Rooms
Basement None
Interior
Interior Features Wood Laminate Floors, Bookcases
Heating Natural Gas
Cooling Central Air
Fireplace N
Appliance Range, Microwave, Dishwasher, Refrigerator
Laundry Gas Dryer Hookup, In Unit
Exterior
Exterior Feature Patio
Garage Attached
Garage Spaces 2.0
Waterfront false
View Y/N true
Roof Type Asphalt
Building
Story Split Level
Sewer Public Sewer
Water Public
New Construction false
Schools
Elementary Schools Aspen Elementary School
Middle Schools Hawthorn Middle School South
High Schools Vernon Hills High School
School District 73, 73, 128
Others
HOA Fee Include None
Ownership Fee Simple
Special Listing Condition None
Read Less
© 2024 Listings courtesy of MRED as distributed by MLS GRID. All Rights Reserved.
Bought with Tania Forte • d'aprile properties
GET MORE INFORMATION




