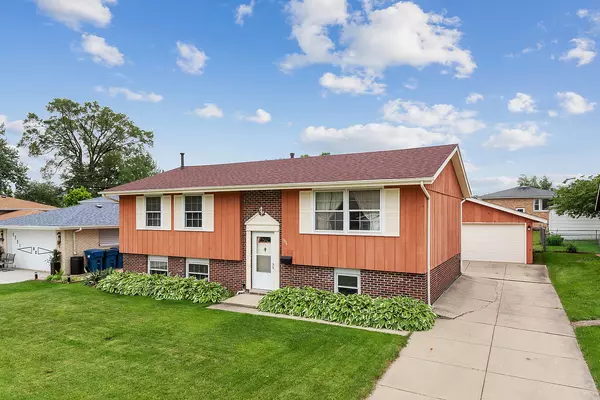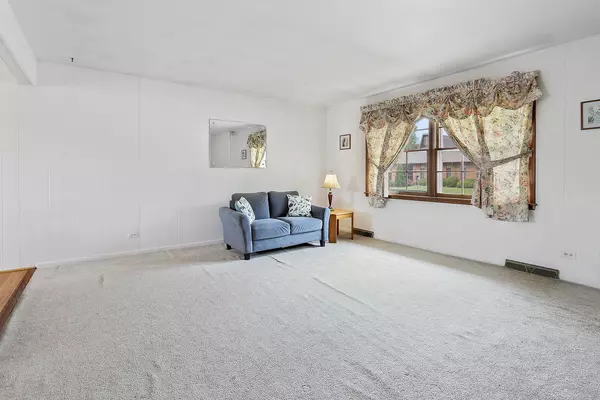For more information regarding the value of a property, please contact us for a free consultation.
5535 131st Street Crestwood, IL 60418
Want to know what your home might be worth? Contact us for a FREE valuation!

Our team is ready to help you sell your home for the highest possible price ASAP
Key Details
Sold Price $185,000
Property Type Single Family Home
Sub Type Detached Single
Listing Status Sold
Purchase Type For Sale
Square Footage 2,248 sqft
Price per Sqft $82
Subdivision Playfield
MLS Listing ID 11428177
Sold Date 07/08/22
Bedrooms 4
Full Baths 1
Half Baths 1
Year Built 1973
Annual Tax Amount $4,916
Tax Year 2020
Lot Size 5,519 Sqft
Lot Dimensions 5518
Property Description
*****CALLING ALL CASH BUYERS---SELLER IS ONLY CONSIDERING CASH OFFERS****GREAT PRICE for this SPACIOUS 4 potential 5 BDRM 2 BATH BRICK RAISED RANCH that's PRICED TO SELL!! Great opportunity for the SAVVY HANDY BUYER who can do the updating/repairs as they like. On the MAIN FLR you'll find a spacious LR, kitchen w/dinette area, 3 bdrms and a full bath. LOWER LEVEL is very spacious w/a 19x14 FAM RM, 4th BDRM, OFFICE, pot 5TH BDRM (OTHER) and laundry room. The price REFLECTS THE NEED FOR UPDATING AND ANY REPAIRS. NEWER TEAR-OFF ROOF=5 yrs & FURNACE (2019). DETACHED 2.5 CAR GARAGE & nice-sized yard. THERE'S A LOT OF ROOM IN THIS HOME!!!***SELLER IS ONLY ENTERTAINING CASH OFFERS*****
Location
State IL
County Cook
Community Curbs, Sidewalks, Street Lights, Street Paved
Rooms
Basement Full
Interior
Interior Features Wood Laminate Floors, First Floor Bedroom, First Floor Full Bath
Heating Natural Gas, Forced Air
Cooling Central Air
Fireplaces Number 1
Fireplaces Type Attached Fireplace Doors/Screen
Fireplace Y
Appliance Range, Dishwasher, Refrigerator, Washer, Dryer
Exterior
Parking Features Detached
Garage Spaces 2.5
View Y/N true
Building
Story Raised Ranch
Sewer Public Sewer
Water Lake Michigan
New Construction false
Schools
School District 130, 130, 218
Others
HOA Fee Include None
Ownership Fee Simple
Special Listing Condition None
Read Less
© 2024 Listings courtesy of MRED as distributed by MLS GRID. All Rights Reserved.
Bought with Ned Malley • Infiniti Properties, Inc.



