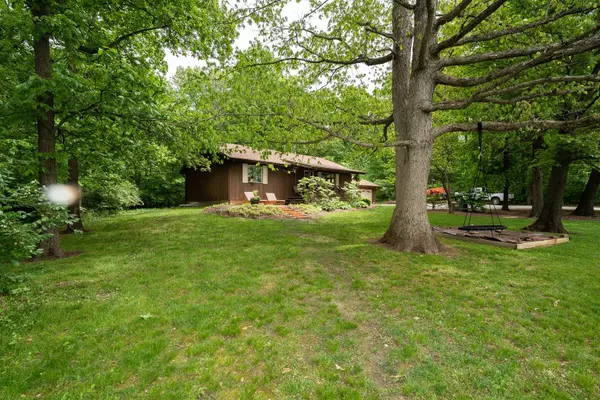For more information regarding the value of a property, please contact us for a free consultation.
464 Carlock Road Carlock, IL 61725
Want to know what your home might be worth? Contact us for a FREE valuation!

Our team is ready to help you sell your home for the highest possible price ASAP
Key Details
Sold Price $285,000
Property Type Single Family Home
Sub Type Detached Single
Listing Status Sold
Purchase Type For Sale
Square Footage 2,296 sqft
Price per Sqft $124
MLS Listing ID 11413959
Sold Date 07/11/22
Style Ranch
Bedrooms 3
Full Baths 2
Year Built 1981
Annual Tax Amount $3,165
Tax Year 2020
Lot Size 3.470 Acres
Lot Dimensions 151153
Property Description
Peaceful, secluded and beautiful is the only way to describe this property! Owner loves the front porch and swing! The wildlife is awesome, minutes to the Mackinaw River. You will see Turkey, Deer, Bald Eagles and more, seller loves the 1.5 acres of woods with Walking Trail that is part of this acreage. Ranch style home with 3 beds and two full baths with a large oversized 3 car garage! Basement features a finished bedroom with newer egress window and family room and a full bath. Lots of space to do laundry and storage still available in the basement. New roof on house and garage in 2020 other new features include 40 x 30 concrete pad, garage was insulated. New septic field and tank in 2021, new patio off porch 2022 new furnace and AC 2022.
Location
State IL
County Woodford
Rooms
Basement Full
Interior
Interior Features Hardwood Floors, First Floor Bedroom, First Floor Full Bath
Heating Natural Gas, Electric, Forced Air, Heat Pump
Cooling Central Air
Fireplaces Number 1
Fireplaces Type Wood Burning Stove
Fireplace Y
Appliance Microwave, Dishwasher, Refrigerator
Laundry Gas Dryer Hookup, Electric Dryer Hookup
Exterior
Exterior Feature Patio, Porch
Parking Features Detached
Garage Spaces 3.0
View Y/N true
Roof Type Asphalt
Building
Lot Description Wooded, Mature Trees
Story 1 Story
Foundation Concrete Perimeter
Sewer Septic-Private
Water Private Well
New Construction false
Schools
Elementary Schools Gridley Grade School
Middle Schools El Paso-Gridley Jr High School
High Schools El Paso-Gridley High School
School District 11, 11, 11
Others
HOA Fee Include None
Ownership Fee Simple
Special Listing Condition None
Read Less
© 2024 Listings courtesy of MRED as distributed by MLS GRID. All Rights Reserved.
Bought with Donna Jones Craig • JimMaloofREALTOR Pekin



