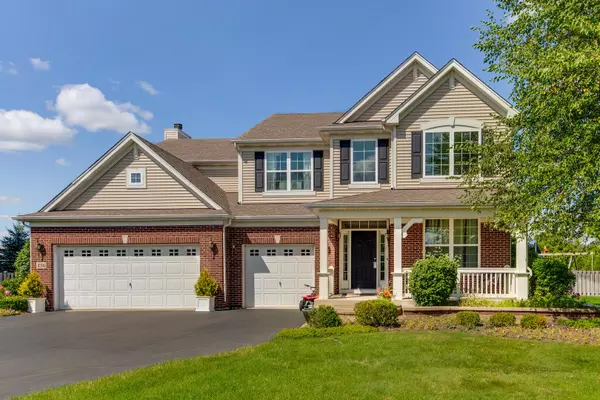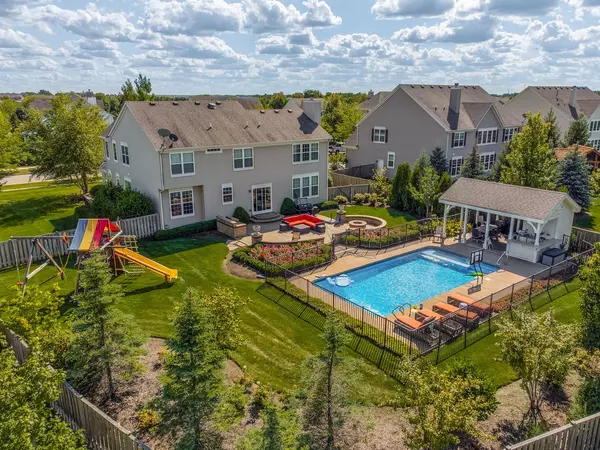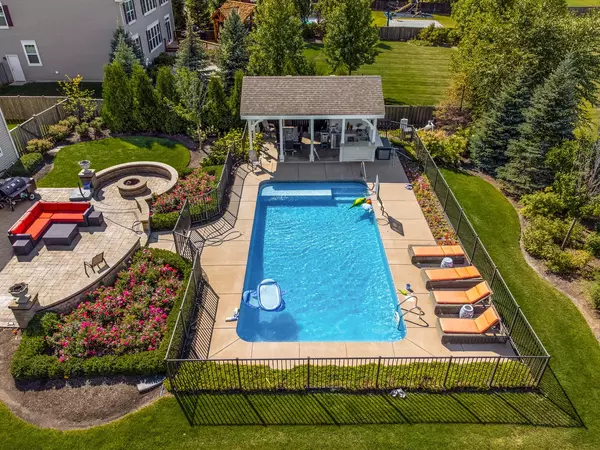For more information regarding the value of a property, please contact us for a free consultation.
436 Columbia Lane Gilberts, IL 60136
Want to know what your home might be worth? Contact us for a FREE valuation!

Our team is ready to help you sell your home for the highest possible price ASAP
Key Details
Sold Price $615,000
Property Type Single Family Home
Sub Type Detached Single
Listing Status Sold
Purchase Type For Sale
Square Footage 3,225 sqft
Price per Sqft $190
Subdivision Gilberts Town Center
MLS Listing ID 11423508
Sold Date 07/13/22
Bedrooms 4
Full Baths 3
Half Baths 2
HOA Fees $30/qua
Year Built 2010
Annual Tax Amount $14,414
Tax Year 2021
Lot Size 0.477 Acres
Lot Dimensions 191X97
Property Description
Resort style living right here in Gilberts Town Center. Highly desired Manchester model, with over 4,800SQ FT of living space, has all the upgrades you could possibly look for plus a SERENE BACKYARD OASIS that is to die for! Large 18x36 INGROUND, HEATED, SALT WATER POOL with security fence surround. Adjacent POOL HOUSE/CABANA with bathroom, full bar/kitchenette and seating area. Huge patio with GRILL STATION, retaining walls and FIREPIT overlooks the private, fully landscaped HALF ACRE LOT! These amenities would cost over $300,000 to build today! It doesn't stop there, the luxury continues inside! From the charming front porch, walk in and be greeted by custom TRAVERTINE TILE, two-story foyer. custom moldings and coffered ceilings. Kitchen with freshly painted WHITE CABINETS, GRANITE COUNTERS AND STAINLESS STEEL APPLIANCES, including a double oven and stone backsplash. Huge island large enough to seat 6 people plus ample table space. Family room with custom wallpaper accent, more coffered ceilings, stone GAS FIREPLACE and HARDWOOD FLOORS. Upstairs complimented by 4 spacious bedrooms and a large loft enclosed for a quiet and private place to go! NEW CARPET on the second floor. Ample closets in each bedroom. Primary suite with vaulted ceiling, walk-in closets, and huge bathroom with dual sinks, soaker tub and separate shower. The basement finishes are in line with the entertaining theme throughout the home with RECREATION AREA WITH FULL BAR AND THEATER ROOM and all the equipment and chairs that can stay as well! Fully drywalled and insulated 3 car garage. PAVER RETAINING WALLS in front with MATURE TREES and landscaping, making curb appeal top notch! SPRINKLER SYSTEM! Located close to schools, park, splash pad, picnic pavilion, festivals, restaurants and Randall Rd shopping corridor.
Location
State IL
County Kane
Community Park, Curbs, Gated, Sidewalks, Street Lights, Street Paved
Rooms
Basement Full
Interior
Interior Features Vaulted/Cathedral Ceilings, Bar-Wet, Hardwood Floors, First Floor Laundry, Built-in Features, Walk-In Closet(s), Coffered Ceiling(s), Open Floorplan, Some Carpeting, Special Millwork
Heating Natural Gas, Forced Air
Cooling Central Air
Fireplaces Number 1
Fireplaces Type Gas Starter
Fireplace Y
Appliance Range, Microwave, Dishwasher, Refrigerator, Washer, Dryer, Stainless Steel Appliance(s)
Laundry In Unit
Exterior
Exterior Feature Porch, Brick Paver Patio, In Ground Pool
Parking Features Attached
Garage Spaces 3.0
Pool in ground pool
View Y/N true
Roof Type Asphalt
Building
Lot Description Corner Lot
Story 2 Stories
Foundation Concrete Perimeter
Sewer Public Sewer
Water Public
New Construction false
Schools
Elementary Schools Gilberts Elementary School
Middle Schools Dundee Middle School
High Schools Hampshire High School
School District 300, 300, 300
Others
HOA Fee Include None
Ownership Fee Simple w/ HO Assn.
Special Listing Condition None
Read Less
© 2024 Listings courtesy of MRED as distributed by MLS GRID. All Rights Reserved.
Bought with Jesus Perez • Casablanca



