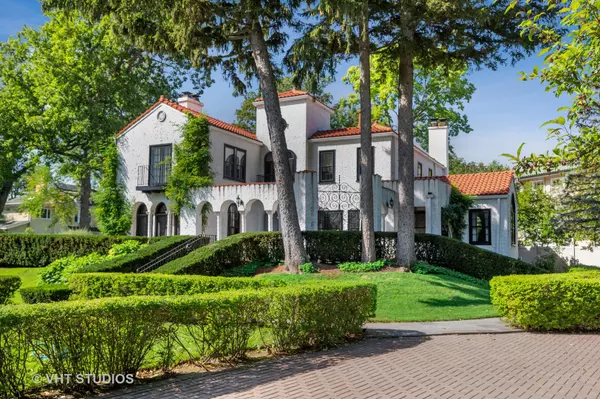For more information regarding the value of a property, please contact us for a free consultation.
226 Essex Road Kenilworth, IL 60043
Want to know what your home might be worth? Contact us for a FREE valuation!

Our team is ready to help you sell your home for the highest possible price ASAP
Key Details
Sold Price $1,965,000
Property Type Single Family Home
Sub Type Detached Single
Listing Status Sold
Purchase Type For Sale
Square Footage 5,367 sqft
Price per Sqft $366
MLS Listing ID 11382821
Sold Date 07/13/22
Style Other
Bedrooms 4
Full Baths 3
Half Baths 2
Year Built 1927
Annual Tax Amount $37,723
Tax Year 2020
Lot Size 0.440 Acres
Lot Dimensions 177X281X216
Property Description
One of the most unique and spectacular homes in prime East Kenilworth and on the North Shore! Spanish Colonial Revival enthusiasts - this is what you have been waiting for. This home hasn't been on the market in over 5 decades! The MOST AMAZING FEATURE of the home is an oversized southern facing garden with beautiful perennials and sculpted boxwoods that have been meticulously cared for by The Chalet. The perfect place to enjoy the gardens, morning coffee or entertain in the evening is on the spacious bluestone patio surrounded by a beautiful arcade (noted feature of Spanish Colonial). Beautiful arched openings, roped pillars are focal points inside and in beautiful foyer with a fountain that welcome you into the home. Host gatherings in the grand living room that has beautiful rounded French doors that lead out to the garden as well. Stunning dining room that will seat many and flows into the Chef's kitchen. Large open kitchen with plenty cabinetry/storage, large island and a huge banquette that cold easily be converted into a family room off the kitchen. The second floor has a gorgeous primary suite and rare custom closets - the craftsmanship is second to none. Enjoy breezes in the primary bedroom from the Juliet balcony that overlooks the garden. 3 other nice sized family bedrooms and 3 full marbled baths are on the second floor. The lower level has a spacious finished area and cool wood bar, laundry room, half bath and storage - versatile - and can be used however you want. 2-car attached garage with incredible ceiling height and mudroom area. This home is perfectly situated in the heart of town, just a few blocks to everything, Joseph Sears School (JK-8th), New Trier High School, the beach, Metra and Plaza del Lago shopping. This is rare opportunity to live in truly a SPECIAL home! Home is being sold "As Is."
Location
State IL
County Cook
Rooms
Basement Full
Interior
Heating Natural Gas
Cooling Central Air
Fireplaces Number 2
Fireplace Y
Appliance Double Oven, Microwave, Dishwasher, Refrigerator, Stainless Steel Appliance(s), Cooktop
Exterior
Garage Attached
Garage Spaces 2.0
Waterfront false
View Y/N true
Building
Story 2 Stories
Sewer Public Sewer
Water Lake Michigan
New Construction false
Schools
Elementary Schools The Joseph Sears School
Middle Schools The Joseph Sears School
High Schools New Trier Twp H.S. Northfield/Wi
School District 38, 38, 203
Others
HOA Fee Include None
Ownership Fee Simple
Special Listing Condition List Broker Must Accompany
Read Less
© 2024 Listings courtesy of MRED as distributed by MLS GRID. All Rights Reserved.
Bought with Mary Grant • @properties Christie's International Real Estate
GET MORE INFORMATION




