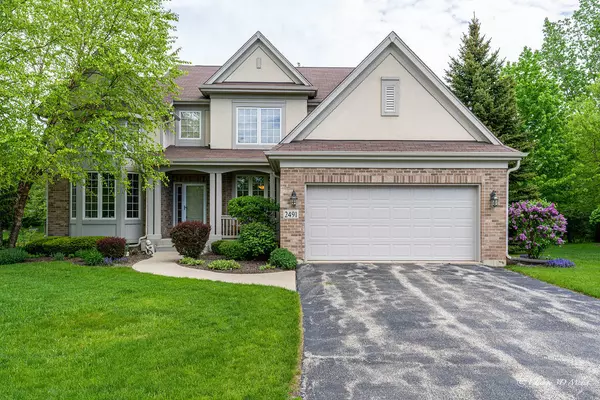For more information regarding the value of a property, please contact us for a free consultation.
2491 Overview Drive Buffalo Grove, IL 60089
Want to know what your home might be worth? Contact us for a FREE valuation!

Our team is ready to help you sell your home for the highest possible price ASAP
Key Details
Sold Price $690,000
Property Type Single Family Home
Sub Type Detached Single
Listing Status Sold
Purchase Type For Sale
Square Footage 3,067 sqft
Price per Sqft $224
Subdivision Waterbury Place
MLS Listing ID 11416829
Sold Date 07/11/22
Style Traditional
Bedrooms 3
Full Baths 2
Half Baths 1
HOA Fees $241/mo
Year Built 2007
Annual Tax Amount $16,957
Tax Year 2020
Lot Size 3,898 Sqft
Lot Dimensions 60X65
Property Description
Rarely available single family home in popular Waterbury Place subdivision. Wonderful picture perfect 3 bedrooms + den Essex model, situated overlooking beautiful landscaping and scenery two ponds. The floor plan is both functional and spacious. A grand foyer and a breathtaking living room with two-story soaring ceilings welcomes you inside, loaded with side windows give lots of natural lights. High end gourmet kitchen is boasting stainless steel appliances, 42 Cherry Cabinets, kitchen island, granite countertops and eating area with exterior access. Family Room with masonry fireplace opens to Kitchen. Den on main floor. Luxury master bedroom with sitting area boasts vaulted ceilings, large windows, two large size walk-in closets with organizers and a gorgeous bathroom with a dual vanity, Kohler Jacuzzi soaking tub and glass enclosed shower. Two additional generous size bedrooms on 2nd floor. This gorgeous house also features, including 9 feet ceilings, hardwood floor on 1st floor, upgraded carpets, designer light fixtures, custom millwork wood doors and trim, laundry room on 1st floor, high ceiling unfinished basement with tons of storage shelves is waiting for you to make it your own. Charming neighborhood in top rated school district 103 and 125. Great location, steps away from the AWARD-WINNING Stevenson High School and Prairie View Metra station. Come see and you will fall in love with this house!
Location
State IL
County Lake
Community Park, Lake, Curbs, Sidewalks, Street Lights, Street Paved
Rooms
Basement Full
Interior
Interior Features Vaulted/Cathedral Ceilings, Hardwood Floors, First Floor Laundry, Walk-In Closet(s), Ceilings - 9 Foot, Open Floorplan
Heating Natural Gas
Cooling Central Air
Fireplaces Number 1
Fireplaces Type Attached Fireplace Doors/Screen, Gas Starter
Fireplace Y
Appliance Range, Microwave, Dishwasher, Refrigerator, Washer, Dryer, Disposal, Stainless Steel Appliance(s)
Laundry Gas Dryer Hookup, Laundry Closet, Sink
Exterior
Exterior Feature Deck, Patio, Porch
Garage Attached
Garage Spaces 2.0
View Y/N true
Roof Type Asphalt
Building
Lot Description Corner Lot, Landscaped, Pond(s), Water View
Story 2 Stories
Foundation Concrete Perimeter
Sewer Public Sewer
Water Lake Michigan
New Construction false
Schools
Elementary Schools Laura B Sprague School
Middle Schools Daniel Wright Junior High School
High Schools Adlai E Stevenson High School
School District 103, 103, 125
Others
HOA Fee Include Insurance, Lawn Care, Snow Removal
Ownership Fee Simple w/ HO Assn.
Special Listing Condition None
Read Less
© 2024 Listings courtesy of MRED as distributed by MLS GRID. All Rights Reserved.
Bought with Jane Lee • RE/MAX Top Performers
GET MORE INFORMATION




