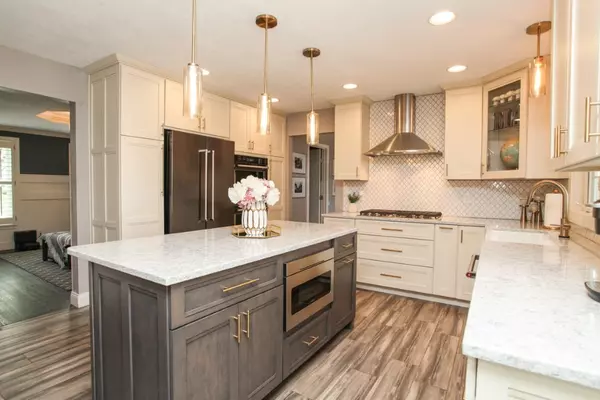For more information regarding the value of a property, please contact us for a free consultation.
2509 Keystone Road Bloomington, IL 61704
Want to know what your home might be worth? Contact us for a FREE valuation!

Our team is ready to help you sell your home for the highest possible price ASAP
Key Details
Sold Price $467,500
Property Type Single Family Home
Sub Type Detached Single
Listing Status Sold
Purchase Type For Sale
Square Footage 3,940 sqft
Price per Sqft $118
Subdivision Eagle Ridge
MLS Listing ID 11400775
Sold Date 07/15/22
Style Traditional
Bedrooms 4
Full Baths 2
Half Baths 2
Year Built 1989
Annual Tax Amount $7,952
Tax Year 2020
Lot Size 10,789 Sqft
Lot Dimensions 90X120
Property Description
Completely Turnkey! This one-of-a-kind fully remodeled home with a true backyard oasis is perfection. High end finishes. Top of the line, professionally remodeled Kitchen. Italian porcelain tile, quartz countertops, black SS KitchenAid appliances, soft close cabinets. No carpet on first floor. New gas log fireplace with remote start ('21). Hunter Douglas plantation shutters on almost all windows, remodeled hall bathroom. Spa-like primary bath with modern vanity and dimmable backlit mirror ('19), tile shower, and heated floor tile. Sunroom converted to all seasons room with heated floor tile and new thermostat-controlled wall unit ('20). Back yard is an entertainers dream. In ground pool with automatic cover. 8 person hot tub, extensive landscaping, stone fire pit and seating, trex deck, 15 year rubber mulch added (20). Newer driveway with additional pad for 3rd car parking, New HVAC w/ 2-stage furnace & 18 SEER a/c ('20), New roof and skylights ('20), sump pump with water backup ('19), water heater ('20). Billiards/ping pong table to remain. Do not miss out on this dream home!
Location
State IL
County Mc Lean
Rooms
Basement Full
Interior
Interior Features Skylight(s), Heated Floors, First Floor Laundry, Built-in Features, Walk-In Closet(s)
Heating Natural Gas
Cooling Central Air
Fireplaces Number 1
Fireplaces Type Gas Log, Gas Starter
Fireplace Y
Appliance Range, Microwave, Dishwasher, Refrigerator
Exterior
Exterior Feature In Ground Pool
Garage Attached
Garage Spaces 2.0
Pool in ground pool
Waterfront false
View Y/N true
Building
Lot Description Fenced Yard
Story 2 Stories
Sewer Public Sewer
Water Public
New Construction false
Schools
Elementary Schools Northpoint Elementary
Middle Schools Kingsley Jr High
High Schools Normal Community High School
School District 5, 5, 5
Others
HOA Fee Include None
Ownership Fee Simple
Special Listing Condition None
Read Less
© 2024 Listings courtesy of MRED as distributed by MLS GRID. All Rights Reserved.
Bought with Blake Heffernan • BHHS Central Illinois REALTORS
GET MORE INFORMATION




