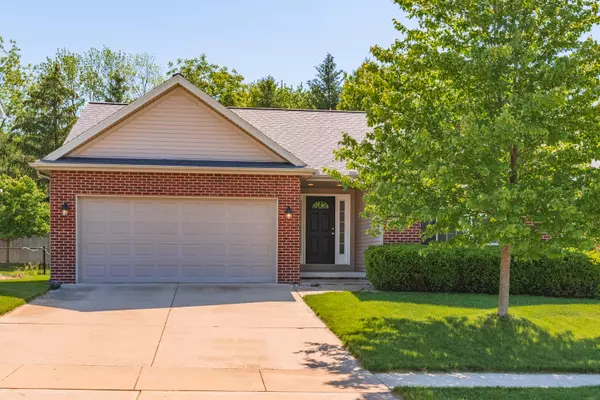For more information regarding the value of a property, please contact us for a free consultation.
2312 Treeline Drive Bloomington, IL 61704
Want to know what your home might be worth? Contact us for a FREE valuation!

Our team is ready to help you sell your home for the highest possible price ASAP
Key Details
Sold Price $263,000
Property Type Single Family Home
Sub Type Detached Single
Listing Status Sold
Purchase Type For Sale
Square Footage 2,630 sqft
Price per Sqft $100
Subdivision Wittenberg Woods
MLS Listing ID 11413729
Sold Date 07/15/22
Style Ranch
Bedrooms 3
Full Baths 2
Year Built 2007
Annual Tax Amount $4,702
Tax Year 2020
Lot Size 6,725 Sqft
Lot Dimensions 60 X 112
Property Description
Immaculate ranch style home w/ original owner! 3 Bedroom, 2 full bath, & laundry on main level. Kitchen has eat-in area and is open to the living room. Liv room has vaulted ceilings and new carpet. Master bedroom is very large w/ new carpet, walk-in closet & master bathroom. Some new ceiling fans and light fixtures throughout. Huge basement has an egress window and a rough-in for a full bathroom. Furnace/AC are 2018, water heater 2017. Backyard is very private w/ a wall on the back side. Newer landscaping outside & house has been recently power washed. House is close to Golf Course too. This home is very well cared for and move-in ready!
Location
State IL
County Mc Lean
Community Sidewalks, Street Paved
Rooms
Basement Full
Interior
Interior Features Vaulted/Cathedral Ceilings, First Floor Bedroom, First Floor Laundry, First Floor Full Bath, Walk-In Closet(s)
Heating Natural Gas
Cooling Central Air
Fireplace N
Appliance Range, Microwave, Dishwasher, Refrigerator, Washer, Dryer, Disposal
Laundry Electric Dryer Hookup
Exterior
Exterior Feature Patio
Garage Attached
Garage Spaces 2.0
Waterfront false
View Y/N true
Building
Lot Description Mature Trees
Story 1 Story
Foundation Concrete Perimeter
Sewer Public Sewer
Water Public
New Construction false
Schools
Elementary Schools Cedar Ridge Elementary
Middle Schools Evans Jr High
High Schools Normal Community High School
School District 5, 5, 5
Others
HOA Fee Include None
Ownership Fee Simple
Special Listing Condition None
Read Less
© 2024 Listings courtesy of MRED as distributed by MLS GRID. All Rights Reserved.
Bought with Anna Robinson • RE/MAX Rising
GET MORE INFORMATION




