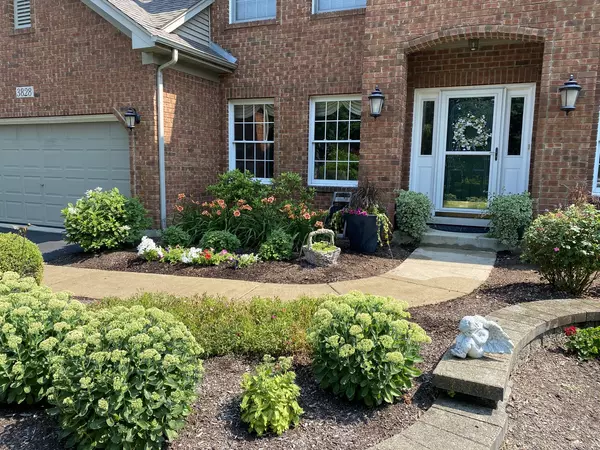For more information regarding the value of a property, please contact us for a free consultation.
3828 SUNBURST Lane Naperville, IL 60564
Want to know what your home might be worth? Contact us for a FREE valuation!

Our team is ready to help you sell your home for the highest possible price ASAP
Key Details
Sold Price $710,000
Property Type Single Family Home
Sub Type Detached Single
Listing Status Sold
Purchase Type For Sale
Square Footage 3,052 sqft
Price per Sqft $232
Subdivision Tall Grass
MLS Listing ID 11418606
Sold Date 07/15/22
Bedrooms 5
Full Baths 4
HOA Fees $60/ann
Year Built 2000
Annual Tax Amount $13,041
Tax Year 2021
Lot Size 10,890 Sqft
Lot Dimensions 96X128X14X61X125
Property Description
IDEAL LOCATION FOR THIS WELL MAINTAINED 2 STORY-FEATURES INCLUDE: FORMAL LIVING AND DINING ROOMS WITH CROWN MOLDING & WAINSCOTING IN THE DINING ROOM-KITCHEN WITH ISLAND, S/S APPLIANCES WHICH INCLUDES A DOUBLE OVEN-GRANITE, PANTRY, AND ACCESS TO 12X 20 DECK THAT OVERLOOKS A BEAUTIFUL BACKYARD-SPACIOUS FAMILY ROOM HAS A FIREPLACE, HARDWOOD, AND TRAYED CEILING- 5TH BEDROOM ON MAIN FLOOR CURRENTLY USED AS AN OFFICE HAS HARDWOOD AND EASY ACCESS TO FULL BATH-MAIN LEVEL LAUNDRY WITH SINK AND CLOSET HAS DIRECT ACCESS TO SIDE YARD AND GARAGE-EXTRA LARGE MASTER BEDROOM WITH SITTING ROOM, OVERSIZED WALK-IN CLOSET, TRAYED CEILING, LUXURY MASTER BATH WITH WHIRLPOOL SEPARATE SHOWER, AND DOUBLE SINKS- 3 ADDITIONAL BEDROOMS ON 2ND FLOOR AND A HALLWAY GUEST BATH WITH DOUBLE SINKS-FINISHED LOOKOUT BASEMENT WITH OPEN FLOOR PLAN HAS A FULL BATH, FLEX ROOM AREA, BUILT-IN CABINETRY, AND STORAGE WITH SHELVING-3 CAR GARAGE WITH STORAGE-NEWER INCLUDES-FURNACE, ROOF, AND LIGHTING- THIS SUMMER ENJOY THE GREAT LANDSCAPING FROM YOUR DECK!!!!!
Location
State IL
County Will
Rooms
Basement Full
Interior
Interior Features Vaulted/Cathedral Ceilings, Hardwood Floors, First Floor Bedroom, First Floor Laundry, First Floor Full Bath, Walk-In Closet(s)
Heating Natural Gas, Forced Air
Cooling Central Air
Fireplaces Number 1
Fireplace Y
Appliance Double Oven, Microwave, Dishwasher, Refrigerator, Stainless Steel Appliance(s), Cooktop
Exterior
Exterior Feature Deck
Garage Attached
Garage Spaces 3.0
Waterfront false
View Y/N true
Roof Type Asphalt
Building
Lot Description Irregular Lot, Landscaped
Story 2 Stories
Foundation Concrete Perimeter
Sewer Public Sewer
Water Lake Michigan
New Construction false
Schools
School District 204, 204, 204
Others
HOA Fee Include Clubhouse, Pool
Ownership Fee Simple
Special Listing Condition None
Read Less
© 2024 Listings courtesy of MRED as distributed by MLS GRID. All Rights Reserved.
Bought with Simon Liang • Concentric Realty, Inc
GET MORE INFORMATION




