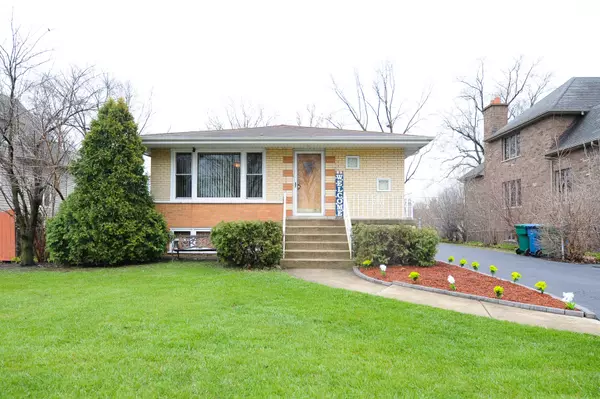For more information regarding the value of a property, please contact us for a free consultation.
6443 W 81st Street Burbank, IL 60459
Want to know what your home might be worth? Contact us for a FREE valuation!

Our team is ready to help you sell your home for the highest possible price ASAP
Key Details
Sold Price $325,000
Property Type Single Family Home
Sub Type Detached Single
Listing Status Sold
Purchase Type For Sale
Square Footage 1,248 sqft
Price per Sqft $260
MLS Listing ID 11379847
Sold Date 07/01/22
Style Ranch
Bedrooms 5
Full Baths 2
Half Baths 1
Year Built 1965
Annual Tax Amount $8,269
Tax Year 2020
Lot Size 8,777 Sqft
Lot Dimensions 66X150
Property Description
Stunning All Brick Raised Ranch with 5 Bedrooms & 2.5 Bathrooms. As you walk up to the custom front door you will be greeted by fresh flowers and a mini balcony. Enter the house into a sun filled living room with custom ceilings. Our Beautiful updated first floor has 1 full and 1 half bath with amazing light coming from their own individual skylights. The full bath has jet tub and a laundry chute. The first floor is equipped with Beautiful hardwood flooring throughout. Recessed lighting and a ceiling fan in the spacious living room. The kitchen is large and in charge with a center Island, ceramic tile floors and tons of space left over for a table. Make your way downstairs to the fully finished basement has large brick wood burning fireplace. Fourth and fifth bedroom along with a full bath, laundry and storage room. The side drive has plenty of parking space and enough room to park your Camper. Deep, over-sized garage. Fortified concrete slab in the garage. Fenced yard with garden area. Great pergola with two tiered deck for your enjoyment. All Appliances stay. Move in condition. Great location. Close to parks, shopping, restaurants, library, transportation & schools. for a full video walk through please visit you tube and type in the full address.
Location
State IL
County Cook
Community Park, Curbs, Sidewalks, Street Lights, Street Paved
Rooms
Basement Full
Interior
Interior Features Vaulted/Cathedral Ceilings, Skylight(s), Hardwood Floors, First Floor Bedroom, First Floor Full Bath
Heating Natural Gas, Forced Air
Cooling Central Air
Fireplaces Number 1
Fireplaces Type Wood Burning, Attached Fireplace Doors/Screen
Fireplace Y
Appliance Range, Microwave, Dishwasher, Refrigerator, Washer, Dryer
Laundry In Unit, Laundry Chute
Exterior
Exterior Feature Deck
Garage Detached
Garage Spaces 2.0
Waterfront false
View Y/N true
Roof Type Asphalt
Building
Lot Description Fenced Yard
Story Raised Ranch
Sewer Public Sewer
Water Lake Michigan, Public
New Construction false
Schools
School District 111, 111, 220
Others
HOA Fee Include None
Ownership Fee Simple
Special Listing Condition None
Read Less
© 2024 Listings courtesy of MRED as distributed by MLS GRID. All Rights Reserved.
Bought with Asad Mahmood • Equity Market Realty Inc.
GET MORE INFORMATION




