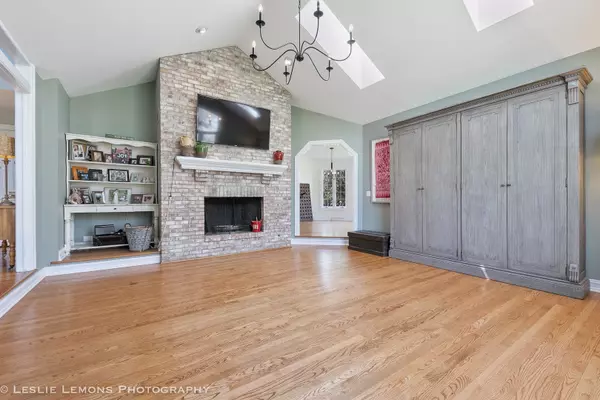For more information regarding the value of a property, please contact us for a free consultation.
112 SALEM Drive Dekalb, IL 60115
Want to know what your home might be worth? Contact us for a FREE valuation!

Our team is ready to help you sell your home for the highest possible price ASAP
Key Details
Sold Price $405,000
Property Type Single Family Home
Sub Type Detached Single
Listing Status Sold
Purchase Type For Sale
Square Footage 3,548 sqft
Price per Sqft $114
Subdivision Heritage Hill
MLS Listing ID 11377954
Sold Date 07/20/22
Bedrooms 4
Full Baths 3
Half Baths 1
Year Built 1994
Annual Tax Amount $7,645
Tax Year 2020
Lot Size 0.360 Acres
Lot Dimensions 143X120X80X150
Property Description
Updated 4 bedroom, 3.5 bath home on 1/3 acre corner lot on the south side of DeKalb. Partially finished basement with a den, storage rooms, 2nd kitchen and recreation room, perfect for in law arrangements. Private, fenced in backyard with deck and professional landscaping with open space behind the home. Spacious with lots of windows, custom woodwork and white trim, crown moulding and wanes coating, solid, 6 panel wood doors vaulted entry leading into the step down Living Room with fireplace, large picture window and built ins, large eat in kitchen with sliders to back yard and large deck. First floor laundry with shelving and built in coat nook. 1st floor master suite with separate jacuzzi tub and shower. Spacious rooms with updated baths and gleaming hardwood floors. New roof in 2019 and Kitchen redone in 2018.
Location
State IL
County De Kalb
Community Curbs, Sidewalks, Street Lights, Street Paved
Rooms
Basement Full
Interior
Interior Features In-Law Arrangement
Heating Natural Gas, Forced Air
Cooling Central Air
Fireplaces Number 1
Fireplaces Type Wood Burning, Gas Log, Gas Starter
Fireplace Y
Laundry In Unit
Exterior
Exterior Feature Deck
Parking Features Attached
Garage Spaces 2.0
View Y/N true
Roof Type Asphalt
Building
Lot Description Corner Lot, Fenced Yard
Story 2 Stories
Foundation Concrete Perimeter
Sewer Public Sewer
Water Public
New Construction false
Schools
School District 428, 428, 428
Others
HOA Fee Include None
Ownership Fee Simple
Special Listing Condition None
Read Less
© 2024 Listings courtesy of MRED as distributed by MLS GRID. All Rights Reserved.
Bought with Jane Mitchell • Baird & Warner Fox Valley - Geneva



