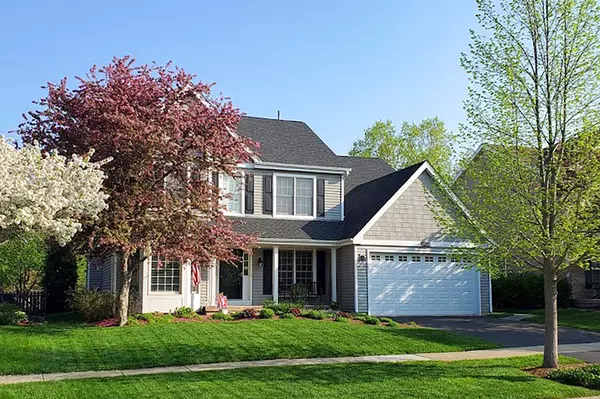For more information regarding the value of a property, please contact us for a free consultation.
39W396 W Mallory Drive Geneva, IL 60134
Want to know what your home might be worth? Contact us for a FREE valuation!

Our team is ready to help you sell your home for the highest possible price ASAP
Key Details
Sold Price $475,000
Property Type Single Family Home
Sub Type Detached Single
Listing Status Sold
Purchase Type For Sale
Square Footage 2,527 sqft
Price per Sqft $187
Subdivision Mill Creek
MLS Listing ID 11410637
Sold Date 07/22/22
Bedrooms 4
Full Baths 2
Half Baths 2
Year Built 2001
Annual Tax Amount $10,432
Tax Year 2021
Lot Size 10,018 Sqft
Lot Dimensions 58 X 153 X 36 X 34 X 154
Property Description
Pride of ownership abounds. Open floor plan with 9' ceilings on 1st floor and also finished basement. Home offers den/office off foyer area with beautiful bay window. Enjoy entertaining in the wonderful dining room that overlooks front yard. The upgraded kitchen offers 42" maple cabinets, solid surface countertops, stainless steel appliances, custom backsplash, & closet pantry. The spacious dinette area with French door exit in bump out leads you to large paver patio area in your private backyard. Quiet moments can be enjoyed in the great family room with bay window and fireplace. The 1st floor laundry offers exit door, window, cabinets and stainless sink and spacious closet. Additional coat closet at garage entry that is next to the powder room. You will love the double door entry to the master bedroom with tray ceiling and bay window. Your private master bath offers vaulted ceilings, soaking tub, separate spacious shower, double sink and walk in closet. The additional 3 bedrooms are spacious with two offering walk in closets. You will fall in love with the finished basement. Spacious rooms with 9' drywalled ceilings throughout. Looking for a hobby room or an exercise room this home has it. As you step down from the stairs to the right is a custom designed tile floor with built in Quarter Sawn Oak Cabinetry, solid surface countertop and under cabinet lighting that is perfect for setting up snacks for a party. This room overlooks the spacious media area (speakers will not stay). Looking for more entertainment area? Check out the next space with closet that presently houses their pool table. (Pool table light not included). Great living space that also features a 1/2 bath. Seller has installed a drip irrigation system with 3 zones in the flower beds. Also the attached oversized garage offers a 4' deep extension with drop down ladder to floored and lighted storage area in attic space. Siding/Soffits/Tear off Roof/Garage door & added keypad entry -2018, brick patio 2014, disposal 3 yrs old, two hot water heaters 2012, water softener, 1st and 2nd floor carpeting replaced 2019, master bedroom & bath painted 2022. Humidifier 6 years old. Located in the highly sought-after Mill Creek community that offers golf, tennis, pool facility, paved walking & bike paths, ball fields, 5 different parks with playground equipment and lots of open space nature areas with multiple ponds for fishing. Top rated Geneva schools! Close to LaFox and Geneva Metra stations, Delnor Hospital, and historic downtown Geneva which offers fabulous dining and shopping opportunities. Nothing to do but move in and enjoy your new home.
Location
State IL
County Kane
Community Park, Pool, Tennis Court(S), Curbs, Sidewalks, Street Lights, Street Paved
Rooms
Basement Full
Interior
Interior Features Vaulted/Cathedral Ceilings, First Floor Laundry, Walk-In Closet(s), Ceiling - 9 Foot, Drapes/Blinds, Some Storm Doors
Heating Natural Gas, Forced Air
Cooling Central Air
Fireplaces Number 1
Fireplaces Type Wood Burning
Fireplace Y
Appliance Range, Microwave, Dishwasher, Refrigerator, Washer, Dryer, Disposal, Stainless Steel Appliance(s), Water Softener Owned
Laundry Gas Dryer Hookup, In Unit, Sink
Exterior
Exterior Feature Patio, Storms/Screens
Garage Attached
Garage Spaces 2.0
Waterfront false
View Y/N true
Roof Type Asphalt
Building
Lot Description Landscaped
Story 2 Stories
Foundation Concrete Perimeter
Sewer Public Sewer
Water Public
New Construction false
Schools
Elementary Schools Fabyan Elementary School
Middle Schools Geneva Middle School
High Schools Geneva Community High School
School District 304, 304, 304
Others
HOA Fee Include None
Ownership Fee Simple
Special Listing Condition None
Read Less
© 2024 Listings courtesy of MRED as distributed by MLS GRID. All Rights Reserved.
Bought with Mary Loffredi • @properties Christie's International Real Estate
GET MORE INFORMATION




