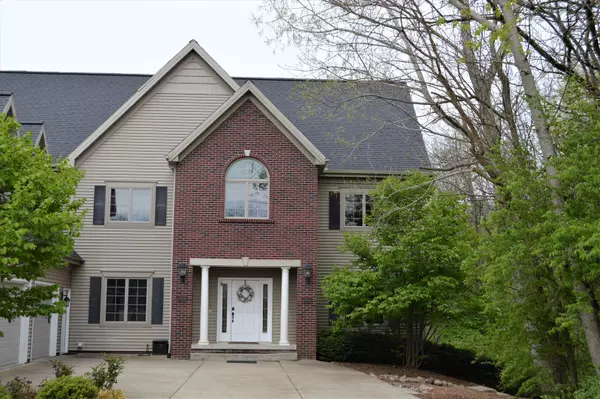For more information regarding the value of a property, please contact us for a free consultation.
9482 Abbey Way Downs, IL 61736
Want to know what your home might be worth? Contact us for a FREE valuation!

Our team is ready to help you sell your home for the highest possible price ASAP
Key Details
Sold Price $510,000
Property Type Single Family Home
Sub Type Detached Single
Listing Status Sold
Purchase Type For Sale
Square Footage 5,920 sqft
Price per Sqft $86
MLS Listing ID 11402170
Sold Date 07/22/22
Style Traditional
Bedrooms 6
Full Baths 6
Half Baths 1
Year Built 2003
Annual Tax Amount $11,135
Tax Year 2020
Lot Size 0.860 Acres
Lot Dimensions 130X290
Property Description
You must see this beautiful 6 bedroom, 6.5 bath home in Sherwood subdivision with an amazing backyard oasis to appreciate all of the special features and upgrades. And, it is handicapped accessible with an elevator to all 3 levels. The huge kitchen/hearth room provides an abundance of countertop and storage areas, as well as plenty of seating areas for entertaining. Granite countertops, stainless steel appliances, walk-in pantry, island with seating, and gas fireplace. The main level also features a family room with brick accent wall & fireplace, a bedroom, full bath, an office, half bath and laundry. All of the bedrooms upstairs feature their own private full bath including bedroom 2 with hardwood flooring and handicapped roll-in shower. Huge owner's suite with whirlpool tub, walk-in closet, and a deck overlooking the incredible backyard with in-ground pool. There is a back staircase which accesses each level including the walk-up attic which is partially finished and a great storage area. The walkout basement with a recreation room (plumbed for a wet bar), bedroom, full bath, and exercise/flex room accesses the patio area. The outdoor upgrades include in-ground pool, outdoor kitchen, firepit area, amazing landscaping, brick pavered patio & walkway, and much privacy with a tree lined lot. Three car heated garage, award winning Tri Valley school district, and minutes from Bloomington/Normal.
Location
State IL
County Mc Lean
Rooms
Basement Full, Walkout
Interior
Interior Features Vaulted/Cathedral Ceilings, Skylight(s), Elevator, Hardwood Floors, First Floor Bedroom, First Floor Laundry, First Floor Full Bath, Built-in Features, Walk-In Closet(s), Bookcases, Ceiling - 9 Foot, Granite Counters, Separate Dining Room
Heating Natural Gas, Forced Air
Cooling Central Air
Fireplaces Number 2
Fireplaces Type Gas Log
Fireplace Y
Appliance Range, Microwave, Dishwasher, Refrigerator, Stainless Steel Appliance(s)
Laundry Gas Dryer Hookup, Electric Dryer Hookup
Exterior
Exterior Feature Balcony, Deck, Patio, Brick Paver Patio, In Ground Pool, Outdoor Grill, Fire Pit
Garage Attached
Garage Spaces 3.0
Pool in ground pool
Waterfront false
View Y/N true
Building
Lot Description Fenced Yard, Landscaped, Mature Trees, Outdoor Lighting
Story 2 Stories
Sewer Septic-Private
Water Shared Well
New Construction false
Schools
Elementary Schools Tri-Valley Elementary School
Middle Schools Tri-Valley Junior High School
High Schools Tri-Valley High School
School District 3, 3, 3
Others
HOA Fee Include None
Ownership Fee Simple
Special Listing Condition None
Read Less
© 2024 Listings courtesy of MRED as distributed by MLS GRID. All Rights Reserved.
Bought with Jay Ricketts • RE/MAX Choice
GET MORE INFORMATION




