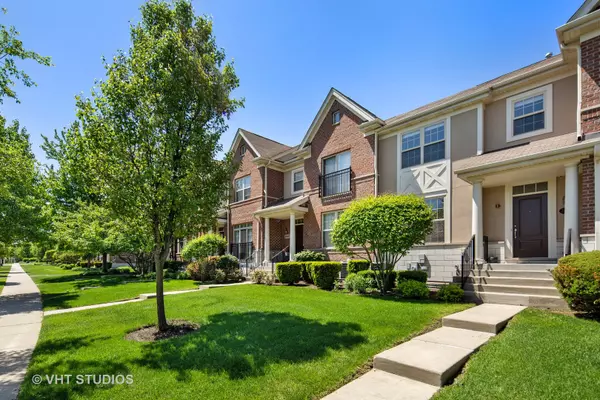For more information regarding the value of a property, please contact us for a free consultation.
2438 Waterbury Lane Buffalo Grove, IL 60089
Want to know what your home might be worth? Contact us for a FREE valuation!

Our team is ready to help you sell your home for the highest possible price ASAP
Key Details
Sold Price $425,000
Property Type Townhouse
Sub Type Townhouse-2 Story
Listing Status Sold
Purchase Type For Sale
Square Footage 1,636 sqft
Price per Sqft $259
Subdivision Waterbury Place
MLS Listing ID 11422687
Sold Date 07/22/22
Bedrooms 3
Full Baths 2
Half Baths 1
HOA Fees $161/mo
Year Built 2006
Annual Tax Amount $11,346
Tax Year 2021
Lot Dimensions 1869
Property Description
Prepare to be AMAZED! Welcome to this east facing incredible townhome located in the highly desirable Waterbury Place subdivision. Beautifully updated with serene pond views, you will fall in love from the moment you arrive. Upon entering, instantly notice all of the sunlight streaming in and inviting you inside. Newer rich wood laminate flooring throughout! The main level boasts 9' ceilings and recessed lighting. The sun-drenched living room is highlighted by a cozy fireplace and leads effortlessly into the separate dining room. Next, step into the bright family room, which opens directly into the kitchen. Each room blends seamlessly together, making it the perfect layout for entertaining family and friends! The updated kitchen is absolutely STUNNING with 42" custom white cabinets, granite countertops, all stainless-steel appliances, backsplash, center island and eating area. Completing the main level is a lovely half bath and laundry room. Upstairs you will find 3 spacious bedrooms including the master with a walk-in closet with custom organizers and a private en suite bath. The upper level has a second full bathroom as well. WOW! The finished basement provides even more fantastic living space with a rec room and tons of storage! Attached 2 car garage. All of this and in the PERFECT LOCATION! Not only does this amazing home have breathtaking pond views, but the location can't be beat! Walking distance to the Metra! Award winning schools, including Stevenson (also walking distance)! Close to endless shopping (and shopping centers), dining, entertainment, parks, trails, forest preserves, transportation, museums, golf, the library and SO MUCH MORE! This DREAM home truly has it all!
Location
State IL
County Lake
Rooms
Basement Partial
Interior
Interior Features Wood Laminate Floors, First Floor Laundry, Storage, Built-in Features, Walk-In Closet(s), Ceilings - 9 Foot, Open Floorplan
Heating Natural Gas, Forced Air
Cooling Central Air
Fireplaces Number 1
Fireplaces Type Gas Log
Fireplace Y
Appliance Range, Microwave, Dishwasher, Refrigerator, Washer, Dryer, Disposal, Stainless Steel Appliance(s)
Laundry In Unit
Exterior
Exterior Feature Patio, Storms/Screens
Garage Attached
Garage Spaces 2.0
View Y/N true
Roof Type Asphalt
Building
Lot Description Common Grounds, Fenced Yard, Landscaped, Pond(s), Water View
Foundation Concrete Perimeter
Sewer Public Sewer
Water Lake Michigan, Public
New Construction false
Schools
Elementary Schools Laura B Sprague School
Middle Schools Daniel Wright Junior High School
High Schools Adlai E Stevenson High School
School District 103, 103, 125
Others
Pets Allowed Cats OK, Dogs OK
HOA Fee Include Insurance, Lawn Care, Snow Removal
Ownership Fee Simple w/ HO Assn.
Special Listing Condition None
Read Less
© 2024 Listings courtesy of MRED as distributed by MLS GRID. All Rights Reserved.
Bought with Jane Lee • RE/MAX Top Performers
GET MORE INFORMATION




