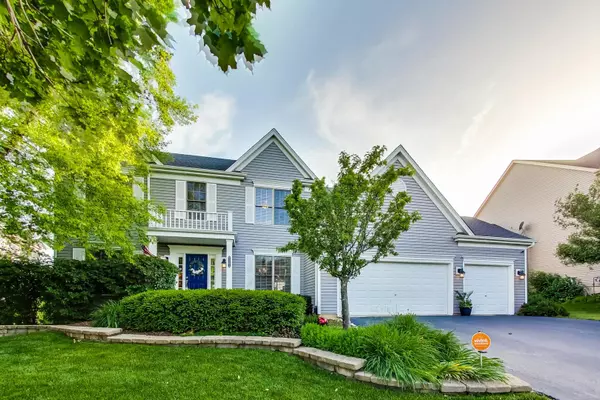For more information regarding the value of a property, please contact us for a free consultation.
0S594 Preston Court Geneva, IL 60134
Want to know what your home might be worth? Contact us for a FREE valuation!

Our team is ready to help you sell your home for the highest possible price ASAP
Key Details
Sold Price $585,000
Property Type Single Family Home
Sub Type Detached Single
Listing Status Sold
Purchase Type For Sale
Square Footage 2,989 sqft
Price per Sqft $195
Subdivision Mill Creek
MLS Listing ID 11428104
Sold Date 07/22/22
Style Traditional
Bedrooms 5
Full Baths 3
Half Baths 1
Year Built 2004
Annual Tax Amount $12,210
Tax Year 2020
Lot Dimensions 85 X 160 X 80 X 192
Property Description
SIMPLY PERFECT IN EVERY WAY! This is the one you have been waiting for!!! A true 5 bedroom + Den + 3.1 Baths + Walk-out Finished basement + 3 car garage. Sunlight pours into this open and airy Remington 2 Model with soaring ceilings and dark hardwood floors. With a true walk-out basement this home has almost 4500 sq ft of living space. The home is freshly painted with white trim throughout. There is a huge master bedroom with his and her closets, a large master bath with soaker tub, walk in shower and separate sinks. There are an additional 3 bedrooms (all with walk in closets) and a hall bath that rounds out the 2nd floor. The main level has an updated kitchen with an abundance of white cabinets, huge island, granite counters and stainless steel appliances. There is a main floor den, large 2 story family room, good size laundry room, and spacious living and dining room. The W/O basement is a true showstopper featuring a 5th bedroom (possible second office), media room (sound proof), rec area, tasteful kitchenette and full bathroom. There is also nice storage on this level. The basement leads you to your spacious (over 1/3 acre) and private backyard with brick paver patio and fire pit. The house sits on a quiet cul-de-sac close to elementary school, pool, walking paths and more. SO MUCH NEW: NEW siding & roof 2018, NEWLY INSTALLED water filtration/Reverse Osmosis & softening system, NEWER kitchen appliances, NEW Whirlpool Washer / Dryer, UPDATED basement kitchenette, All NEW LIGHTING, Updated bathrooms, NEW CARPET in DEN, NEW laminate floors in Bedroom 2, Custom Wood Blinds, Newer COMPRESSOR 2017. This is truly a spectacular home and your most discerning buyers can move in and truly do NOTHING! Welcome Home.
Location
State IL
County Kane
Community Park, Pool, Curbs, Sidewalks, Street Paved
Rooms
Basement Full, Walkout
Interior
Interior Features Vaulted/Cathedral Ceilings, Hardwood Floors, Wood Laminate Floors, First Floor Laundry, Walk-In Closet(s), Open Floorplan, Drapes/Blinds, Granite Counters
Heating Natural Gas, Electric, Forced Air
Cooling Central Air
Fireplaces Number 1
Fireplaces Type Gas Log, Gas Starter
Fireplace Y
Appliance Range, Microwave, Dishwasher, Refrigerator, Washer, Dryer, Disposal, Stainless Steel Appliance(s), Water Purifier, Water Purifier Owned, Water Softener Owned
Exterior
Exterior Feature Deck, Patio
Garage Attached
Garage Spaces 3.0
Waterfront false
View Y/N true
Roof Type Asphalt
Building
Story 2 Stories
Foundation Concrete Perimeter
Sewer Public Sewer
Water Public
New Construction false
Schools
School District 304, 304, 304
Others
HOA Fee Include None
Ownership Fee Simple
Special Listing Condition None
Read Less
© 2024 Listings courtesy of MRED as distributed by MLS GRID. All Rights Reserved.
Bought with Andrew Stoll • Stoll Real Estate
GET MORE INFORMATION




