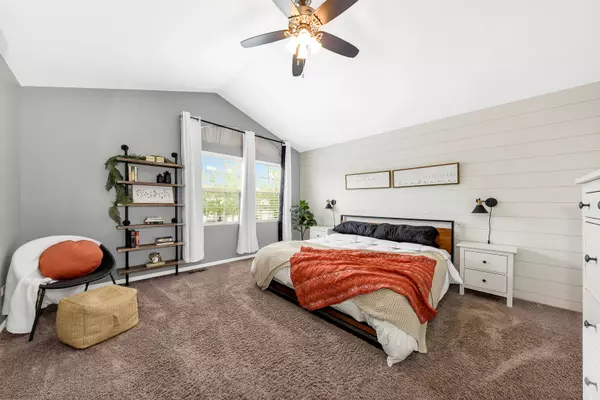For more information regarding the value of a property, please contact us for a free consultation.
1616 Fieldstone S Drive Shorewood, IL 60404
Want to know what your home might be worth? Contact us for a FREE valuation!

Our team is ready to help you sell your home for the highest possible price ASAP
Key Details
Sold Price $265,000
Property Type Townhouse
Sub Type Townhouse-2 Story
Listing Status Sold
Purchase Type For Sale
Square Footage 1,636 sqft
Price per Sqft $161
Subdivision Kipling Estates
MLS Listing ID 11417864
Sold Date 07/25/22
Bedrooms 3
Full Baths 2
Half Baths 1
HOA Fees $165/mo
Year Built 2003
Annual Tax Amount $4,551
Tax Year 2021
Lot Dimensions 155X64
Property Description
Rarely Available 3 Bed 2 1/2 Bath Townhome in Kipling Estates!! This updated and immaculate townhome has everything you have been looking for! Two story foyer has an open staircase, new chandelier, plant shelf, and shiplap accent wall. Beautiful laminate plank hardwood floors on first floor. Kitchen is updated with stainless steel appliances, white cabinets, back splash, granite counters, a breakfast bar, extra cabinets and roll outs. Updated light fixtures, and ceiling fans, white doors and trim. Sliding glass door leads to patio and open area. Master Suite with vaulted ceilings, shiplap accent wall & two closets. Tastefully decorated and very well maintained! Heated 2 Car Garage! Smart home technology with Ecobee thermostat, Ring doorbell, and smart Wi-Fi deadbolt! Roof replaced in 2021! This won't last!!
Location
State IL
County Will
Rooms
Basement None
Interior
Interior Features Vaulted/Cathedral Ceilings, Wood Laminate Floors, First Floor Laundry, Built-in Features, Ceilings - 9 Foot
Heating Natural Gas, Forced Air
Cooling Central Air
Fireplace N
Appliance Range, Microwave, Dishwasher, Refrigerator, Washer, Dryer
Laundry Gas Dryer Hookup, In Unit
Exterior
Exterior Feature Patio, Storms/Screens
Parking Features Attached
Garage Spaces 2.0
Community Features Exercise Room, Pool
View Y/N true
Roof Type Asphalt
Building
Lot Description Common Grounds
Sewer Public Sewer
Water Public
New Construction false
Schools
School District 201, 201, 111
Others
Pets Allowed Cats OK, Dogs OK
HOA Fee Include Insurance, Clubhouse, Exercise Facilities, Pool, Exterior Maintenance, Lawn Care, Snow Removal
Ownership Fee Simple w/ HO Assn.
Special Listing Condition None
Read Less
© 2024 Listings courtesy of MRED as distributed by MLS GRID. All Rights Reserved.
Bought with Mary Kelly Manfred • RE/MAX Professionals
GET MORE INFORMATION




