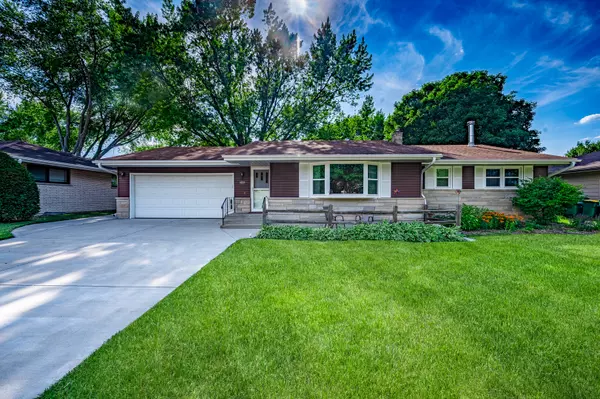For more information regarding the value of a property, please contact us for a free consultation.
1851 Perry Court Sycamore, IL 60178
Want to know what your home might be worth? Contact us for a FREE valuation!

Our team is ready to help you sell your home for the highest possible price ASAP
Key Details
Sold Price $265,000
Property Type Single Family Home
Sub Type Detached Single
Listing Status Sold
Purchase Type For Sale
Square Footage 1,400 sqft
Price per Sqft $189
Subdivision Somonauk Meadows
MLS Listing ID 11446710
Sold Date 07/26/22
Style Ranch
Bedrooms 4
Full Baths 2
Half Baths 1
Year Built 1966
Annual Tax Amount $5,100
Tax Year 2021
Lot Size 0.268 Acres
Lot Dimensions 80 X 146
Property Description
Great opportunity to own this well-built George Maness ranch nestled in Sycamore's Somonauk Meadows subdivision! The main level has an accommodating floor plan & features a spacious living room with bay windows, dining area overlooks the backyard, kitchen with 2 pantries & breakfast counter seating, 3 bedrooms & 1.5 baths. The full bath has been nicely updated and boasts a full tile shower, soaker tub with jets, granite countertops, pendant lighting, ceramic tile flooring and a linen closet. The full basement is mostly finished & showcases a 4th bedroom & full bath which could easily be utilized as a master suite or an in-law arrangement. The family room is equipped with recessed lights and a wood burning fireplace with a wooden mantle, tile surround and hearth. Other rooms include a separate laundry room and a storage/exercise room area. Recent updates include windows, furnace/AC, 12x12 shed, cement sidewalks & driveway, cement back patio, water heater, main floor bathroom, basement bathroom, basement windows & window wells and basement waterproofing. Roof, sewer replacement, front patio & remodeled 1/2 bath were completed approximately 10 years ago. Lovely, deep backyard with mature trees & shade. 2 1/2 car garage. Great location on the south side of Sycamore close to schools, shopping & restaurants. Interstate access close by. Quick closing possible.
Location
State IL
County Dekalb
Community Curbs, Sidewalks, Street Lights, Street Paved
Rooms
Basement Full
Interior
Interior Features Hardwood Floors, First Floor Bedroom, First Floor Full Bath, Some Carpeting, Some Wood Floors, Some Storm Doors
Heating Natural Gas, Forced Air
Cooling Central Air
Fireplaces Number 1
Fireplaces Type Wood Burning
Fireplace Y
Appliance Range, Microwave, Dishwasher, Refrigerator, Washer, Dryer, Water Softener Rented, Gas Cooktop, Gas Oven
Laundry Gas Dryer Hookup, In Unit
Exterior
Exterior Feature Patio, Storms/Screens
Parking Features Attached
Garage Spaces 2.0
View Y/N true
Roof Type Asphalt
Building
Lot Description Fenced Yard, Landscaped, Mature Trees, Chain Link Fence, Sidewalks, Streetlights
Story 1 Story
Foundation Concrete Perimeter
Sewer Public Sewer
Water Public
New Construction false
Schools
School District 427, 427, 427
Others
HOA Fee Include None
Ownership Fee Simple
Special Listing Condition None
Read Less
© 2024 Listings courtesy of MRED as distributed by MLS GRID. All Rights Reserved.
Bought with Nancy Watson • Coldwell Banker Real Estate Group
GET MORE INFORMATION




