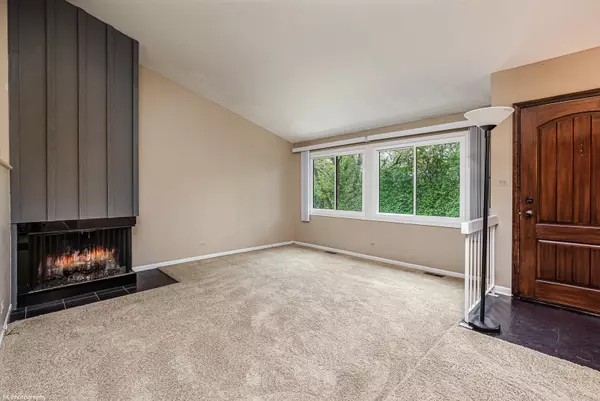For more information regarding the value of a property, please contact us for a free consultation.
39 Briarwood Lane Indian Head Park, IL 60525
Want to know what your home might be worth? Contact us for a FREE valuation!

Our team is ready to help you sell your home for the highest possible price ASAP
Key Details
Sold Price $329,900
Property Type Townhouse
Sub Type Townhouse-TriLevel
Listing Status Sold
Purchase Type For Sale
Square Footage 1,376 sqft
Price per Sqft $239
Subdivision Acacia
MLS Listing ID 11414531
Sold Date 07/27/22
Bedrooms 3
Full Baths 2
Half Baths 1
HOA Fees $240/mo
Year Built 1971
Annual Tax Amount $4,500
Tax Year 2020
Lot Dimensions 38 X 83
Property Description
Nestled among beautiful mature trees is this 3-bedroom, 2-1/2-bath Dearborn model end-unit townhome which faces residential homes and has plenty of wooded privacy. The nicely sized living room with combined dining room boasts a vaulted ceiling and a corner gas fireplace. The home's open and bright eat-in kitchen features granite counters, complete set of appliances and sliding doors leading to outdoor living space. On the upper level, there are three spacious bedrooms including a master bedroom with a private bathroom and plenty of closet space: a large walk-in closet plus wall-to-wall reach-in closets. On the lower level, you'll find a cozy family room with a half bathroom and French-style doors leading to a private brick patio. The main and master bathrooms were updated in 2020. Six-panel doors throughout the home. All windows have been replaced, excluding the second bedroom. A new air conditioner was installed in 2018, and the home's gutters have been upgraded to a LeafGuard gutter system. The monthly assessment includes access to the clubhouse, tennis courts and outdoor pool.
Location
State IL
County Cook
Rooms
Basement Full, Walkout
Interior
Interior Features Vaulted/Cathedral Ceilings, Wood Laminate Floors, Laundry Hook-Up in Unit, Storage
Heating Natural Gas, Forced Air
Cooling Central Air
Fireplaces Number 1
Fireplaces Type Gas Log
Fireplace Y
Appliance Range, Microwave, Dishwasher, Refrigerator, Washer, Dryer, Disposal
Laundry Gas Dryer Hookup
Exterior
Exterior Feature Brick Paver Patio
Garage Attached
Garage Spaces 2.0
Community Features Bike Room/Bike Trails, Park, Party Room, Pool, Tennis Court(s), In Ground Pool
Waterfront false
View Y/N true
Roof Type Shake
Building
Lot Description Common Grounds, Cul-De-Sac
Foundation Concrete Perimeter
Sewer Public Sewer
Water Lake Michigan
New Construction false
Schools
Elementary Schools Highlands Elementary School
Middle Schools Highlands Middle School
High Schools Lyons Twp High School
School District 106, 106, 204
Others
Pets Allowed Cats OK, Dogs OK
HOA Fee Include Parking, Insurance, Clubhouse, Pool, Exterior Maintenance, Lawn Care, Snow Removal
Ownership Fee Simple
Special Listing Condition None
Read Less
© 2024 Listings courtesy of MRED as distributed by MLS GRID. All Rights Reserved.
Bought with Joseph Diaz • Taylor Street Realty
GET MORE INFORMATION




