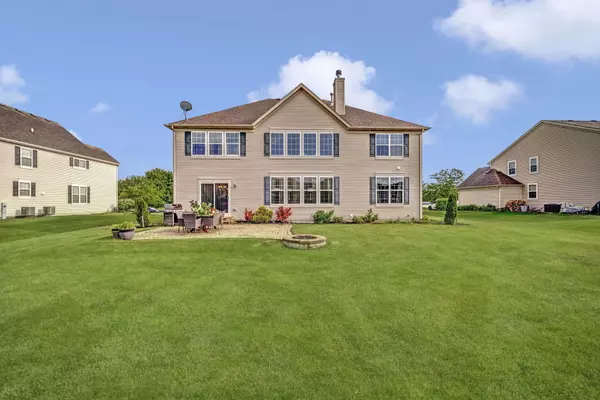For more information regarding the value of a property, please contact us for a free consultation.
376 Columbia Lane Gilberts, IL 60136
Want to know what your home might be worth? Contact us for a FREE valuation!

Our team is ready to help you sell your home for the highest possible price ASAP
Key Details
Sold Price $530,000
Property Type Single Family Home
Sub Type Detached Single
Listing Status Sold
Purchase Type For Sale
Square Footage 5,750 sqft
Price per Sqft $92
Subdivision Gilberts Town Center
MLS Listing ID 11432490
Sold Date 07/27/22
Bedrooms 5
Full Baths 5
HOA Fees $30/mo
Year Built 2010
Annual Tax Amount $11,939
Tax Year 2020
Lot Size 0.530 Acres
Lot Dimensions 80X135
Property Description
Stunning home in highly sought after Gilberts Town Center. This majestic Newcastle model is the biggest one built in the subdivision featuring over 5700 square feet of quality living space. The outside is beautifully landscaped with a splash pad park and ball field right outside the front door. The humongous backyard and paver patio with fire pit is ready for family fun. With over 1/2 an acre of land, the privacy and possibilities are endless. Enter the home into a brightly lit dramatic two-story foyer adjacent to formal living room with bay window and formal dining room. See double in the gourmet kitchen with double islands including a Breakfast Bar and double ovens with 42 inch maple cabinets flanking the stainless steel appliances! Enjoy the open concept two-story family room with a one of a kind gas fireplace as the focal piece. Wide plank hardwood floors throughout great room space and halls add to the grandeur. Oversized ceiling fan quietly creates cool for the entire room and second floor hall. First floor features a private office/den or in-law arrangement next to a full bathroom and laundry. Ascend upstairs to be welcomed by a built-in office in the loft/foyer that allows view of the great room and foyer. The four large bedrooms have access to private baths. The Jack and Jill bathroom for bedrooms 3 and 4 has a double-sink vanity housed separately from the tub and toilet for expanded use. The princess suite has full private bath as does the owners' suite that's like a private wing of the second story. Double doors open to an absolutely breathtaking owners' retreat with built-in desk and cabinetry, ample windows for ample natural light. Double doors again open this time to the spa-like bath with 36" cabinets, elongated double-sink vanities, soaker tub, separate ceramic tiled shower and private water closet. Gather with your family in the full finished basement featuring an exercise or bonus room, 2 to 3 additional bedrooms plus rec room and the final full bathroom. This home has it all. You have to see it to believe it. And the icing on the cake is award winning district 300 schools and a oversized 3 car garage.
Location
State IL
County Kane
Rooms
Basement Full
Interior
Heating Natural Gas
Cooling Central Air
Fireplaces Number 1
Fireplace Y
Exterior
Parking Features Attached
Garage Spaces 3.0
View Y/N true
Building
Story 2 Stories
Sewer Public Sewer
Water Public
New Construction false
Schools
Elementary Schools Gilberts Elementary School
Middle Schools Hampshire Middle School
High Schools Hampshire High School
School District 300, 300, 300
Others
HOA Fee Include Insurance
Ownership Fee Simple
Special Listing Condition None
Read Less
© 2024 Listings courtesy of MRED as distributed by MLS GRID. All Rights Reserved.
Bought with Todd Gagliano • RE/MAX of Barrington



