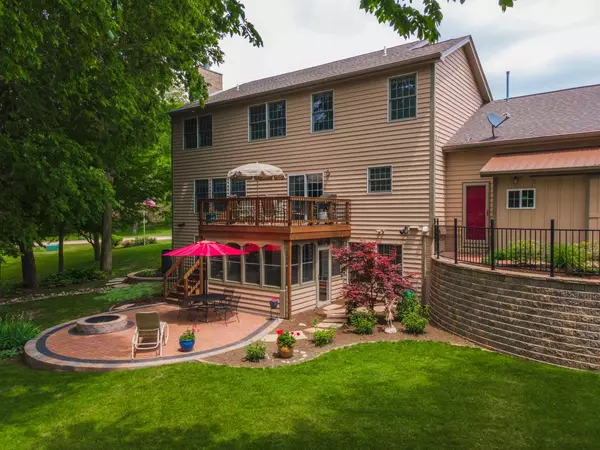For more information regarding the value of a property, please contact us for a free consultation.
13744 Antler Drive Bloomington, IL 61705
Want to know what your home might be worth? Contact us for a FREE valuation!

Our team is ready to help you sell your home for the highest possible price ASAP
Key Details
Sold Price $428,000
Property Type Single Family Home
Sub Type Detached Single
Listing Status Sold
Purchase Type For Sale
Square Footage 4,752 sqft
Price per Sqft $90
Subdivision Deer Ridge
MLS Listing ID 11420252
Sold Date 07/29/22
Style Traditional
Bedrooms 4
Full Baths 3
Half Baths 1
HOA Fees $29/ann
Year Built 1996
Annual Tax Amount $8,253
Tax Year 2020
Lot Dimensions 150X155
Property Description
Welcome to one of the most beautiful neighborhoods in Bloomington-Normal and to a gorgeous house with lots of pride of ownership throughout. Nested in desirable Deer Ridge subdivision in a parklike setting with No backyard neighbors professionally and tastefully landscaped with a brick patio, stone retaining wall and a new deck all within the past 5 years. Two story impressive wide entry leads you to a large Dining Room & Living Room. 9' ceilings on main floor, Dual staircase: beautiful large eat-in kitchen features custom premium Corian countertops, tile backsplash, and newer refrigerator and dishwasher; Gorgeous built-ins in family room; main floor all hardwood floors w/a carpet insert in the center of dining room; Custom Hunter Douglas blinds; Master suite offers his & hers closets; bathrooms on second floor updated with glass shower doors and fixtures; large bedrooms on 2nd floor & fully finished walk out basement with a nice screened in porch to enjoy outdoors and the gorgeous private backyard; the finished basement features a large family room with gas fireplace with a blower for a warm winter gatherings, office or exercise room, 3rd full bath and a large storage area with built-ins. Updates include Furnace and A/C and Hot water heater in 2020; 3 car side loaded garage with newer garage doors and remotes; all newer storm doors; first and second floor and all exterior repainted! A true gem; do not miss out!
Location
State IL
County Mc Lean
Rooms
Basement Full, Walkout
Interior
Interior Features Built-in Features, Walk-In Closet(s)
Heating Forced Air, Natural Gas
Cooling Central Air
Fireplaces Number 2
Fireplaces Type Gas Log, Attached Fireplace Doors/Screen
Fireplace Y
Appliance Range, Microwave, Dishwasher, Refrigerator, Washer, Dryer
Laundry Gas Dryer Hookup, Electric Dryer Hookup
Exterior
Exterior Feature Deck, Porch Screened, Brick Paver Patio, Fire Pit
Garage Attached
Garage Spaces 3.0
Waterfront false
View Y/N true
Building
Lot Description Corner Lot, Landscaped, Mature Trees
Story 2 Stories
Sewer Septic-Private
Water Public
New Construction false
Schools
Elementary Schools Fox Creek Elementary
Middle Schools Parkside Jr High
High Schools Normal Community West High Schoo
School District 5, 5, 5
Others
HOA Fee Include Other
Ownership Fee Simple
Special Listing Condition None
Read Less
© 2024 Listings courtesy of MRED as distributed by MLS GRID. All Rights Reserved.
Bought with Christine Sheppard • Coldwell Banker Real Estate Group
GET MORE INFORMATION




