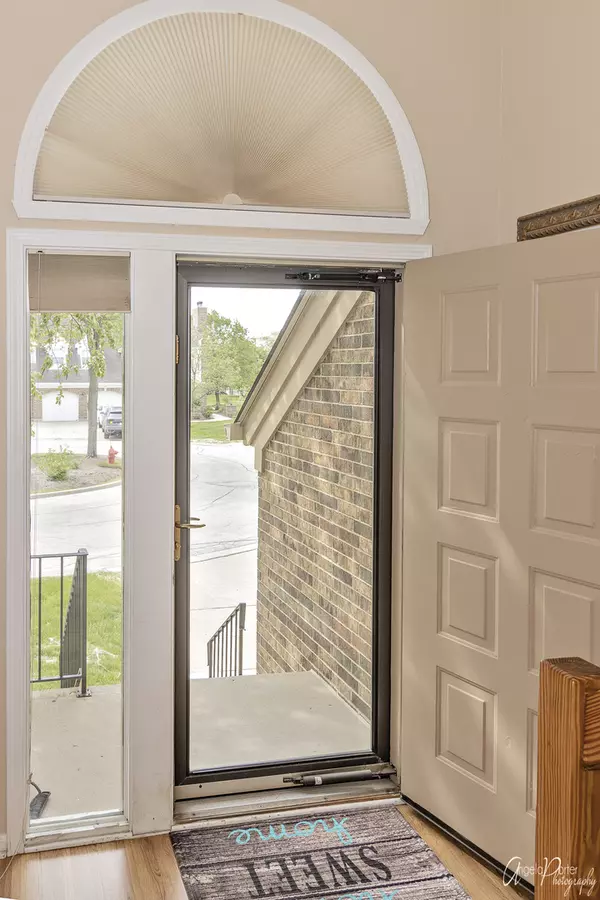For more information regarding the value of a property, please contact us for a free consultation.
345 Satinwood S Court Buffalo Grove, IL 60089
Want to know what your home might be worth? Contact us for a FREE valuation!

Our team is ready to help you sell your home for the highest possible price ASAP
Key Details
Sold Price $320,000
Property Type Townhouse
Sub Type Townhouse-Ranch
Listing Status Sold
Purchase Type For Sale
Square Footage 1,412 sqft
Price per Sqft $226
Subdivision Woodlands Of Fiore
MLS Listing ID 11438657
Sold Date 07/29/22
Bedrooms 3
Full Baths 3
HOA Fees $365/mo
Year Built 1990
Annual Tax Amount $7,193
Tax Year 2021
Lot Dimensions COMMON
Property Description
Desirable corner private entrance unit featuring an easy flowing layout, lots of windows with great natural light, perfect location tucked away from main roads offering lots of peace and quiet, large balcony overlooking green space, attached garage, and a rare finished basement with full bathroom! Open eat-in kitchen plus a large closet pantry, newer ceramic tile flooring and backsplash, white cabinets and countertops. Separate dining space opens to the spacious living room that is surrounded by windows, with vaulted ceilings and a cozy fireplace. Sliding doors off dining area to balcony with enough room for your outdoor furniture and grill. Large primary suite with pleasant views, a big walk-in closet and a full bathroom. Bedroom #2 is large and has a shared en-suite bathroom. Bedroom #3 is currently used as a den, has French doors that open to the living area - this room also makes a perfect home office, den or exercise room. The laundry room is conveniently located just off the main bedroom. The finished basement has a full bathroom and offers flexible use as a family room, recreational room, exercise space or additional bedroom and plenty of storage for your extras. Lots of improvements over the years including Brand New 2022 Samsung Washer and Dryer being installed this week, painting, new A/C, refrigerator and sum pump 2020. Fabulous community with clubhouse and pool! Perfect location close to Metra station, I-94 access, library, fitness center, shopping, restaurants, golf, and parks. Award-winning Dist.102 and Stevenson HS!
Location
State IL
County Lake
Rooms
Basement Full
Interior
Interior Features Vaulted/Cathedral Ceilings, Skylight(s), Laundry Hook-Up in Unit, Storage, Walk-In Closet(s)
Heating Natural Gas, Forced Air
Cooling Central Air
Fireplaces Number 1
Fireplaces Type Gas Log, Gas Starter
Fireplace Y
Appliance Range, Microwave, Dishwasher, Refrigerator, Disposal
Laundry In Unit
Exterior
Exterior Feature Balcony, Storms/Screens, End Unit
Garage Attached
Garage Spaces 1.0
Community Features Party Room, Pool
View Y/N true
Roof Type Asphalt
Building
Lot Description Common Grounds, Cul-De-Sac, Landscaped
Sewer Public Sewer
Water Lake Michigan
New Construction false
Schools
Elementary Schools Tripp School
Middle Schools Aptakisic Junior High School
High Schools Adlai E Stevenson High School
School District 102, 102, 125
Others
Pets Allowed Cats OK, Dogs OK
HOA Fee Include Insurance, Clubhouse, Pool, Exterior Maintenance, Lawn Care, Scavenger, Snow Removal
Ownership Condo
Special Listing Condition None
Read Less
© 2024 Listings courtesy of MRED as distributed by MLS GRID. All Rights Reserved.
Bought with Lalit Jagtap • Worth Clark Realty
GET MORE INFORMATION




