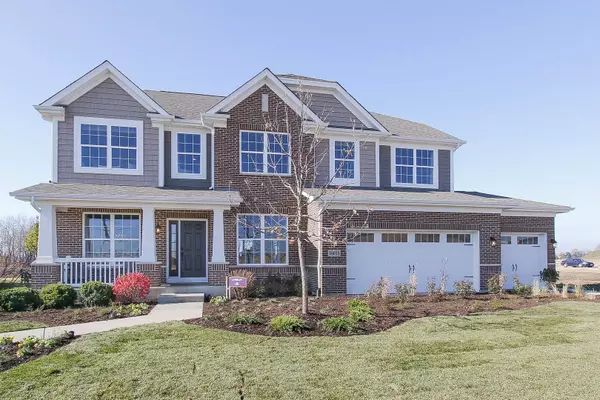For more information regarding the value of a property, please contact us for a free consultation.
21127 Coventry Lot #71 Circle Shorewood, IL 60404
Want to know what your home might be worth? Contact us for a FREE valuation!

Our team is ready to help you sell your home for the highest possible price ASAP
Key Details
Sold Price $523,128
Property Type Single Family Home
Sub Type Detached Single
Listing Status Sold
Purchase Type For Sale
Square Footage 3,366 sqft
Price per Sqft $155
Subdivision Westminster Gardens
MLS Listing ID 11314821
Sold Date 07/29/22
Style Traditional
Bedrooms 4
Full Baths 2
Half Baths 1
HOA Fees $27/ann
Year Built 2022
Tax Year 2020
Lot Dimensions 110 X 14 X 243 X 30 X 210
Property Description
***AUG/SEPT 2022 DELIVERY*** New Construction in Shorewood. Welcome home to the Langley, one of our smartly-designed floorplans. The impressive floorplan boasts 3,366 square feet with four bedrooms, a loft, two-and-a-half bathrooms, a conveniently located second-floor laundry room, full 9' lookout basement and 3 car garage! Built with the move-up buyer in mind, the Langley offers a unique layout that allows busy families to stay connected while spending quality time at home. The kitchen features black onyx 42" cabinetry with gorgeous quartz countertops and stainless steel appliances. A durable Mannington laminate floor flows throughout the entire main level. The Langley includes a three-car garage with a full lookout basement to fulfill all of your family's storage needs. The owner's bedroom is graciously sized and complemented by a spacious owner's en-suite bathroom with its own water closet, luxury tiled walk-in shower with seat, and expansive walk-in closet. This home also has a 10-year Transferrable Structural Warranty and is "Whole Home" Certified. Photos are of a model home.
Location
State IL
County Will
Community Lake
Rooms
Basement Full, English
Interior
Heating Natural Gas, Forced Air
Cooling Central Air
Fireplace Y
Appliance Range, Microwave, Dishwasher
Exterior
Garage Attached
Garage Spaces 3.0
Waterfront false
View Y/N true
Roof Type Asphalt
Building
Story 2 Stories
Foundation Concrete Perimeter
Sewer Public Sewer
Water Public
New Construction true
Schools
Elementary Schools Walnut Trails
Middle Schools Minooka Junior High School
High Schools Minooka Community High School
School District 201, 201, 111
Others
HOA Fee Include Other, None
Ownership Fee Simple w/ HO Assn.
Special Listing Condition None
Read Less
© 2024 Listings courtesy of MRED as distributed by MLS GRID. All Rights Reserved.
Bought with Diane Lambert • Coldwell Banker Real Estate Group
GET MORE INFORMATION




