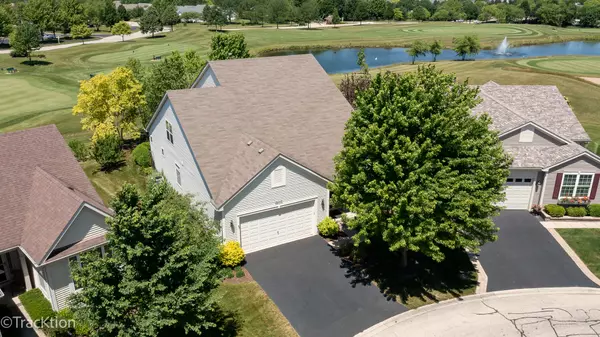For more information regarding the value of a property, please contact us for a free consultation.
16115 Seneca Lake Circle Crest Hill, IL 60403
Want to know what your home might be worth? Contact us for a FREE valuation!

Our team is ready to help you sell your home for the highest possible price ASAP
Key Details
Sold Price $400,000
Property Type Single Family Home
Sub Type Detached Single
Listing Status Sold
Purchase Type For Sale
Square Footage 2,591 sqft
Price per Sqft $154
Subdivision Carillon Lakes
MLS Listing ID 11440278
Sold Date 07/29/22
Bedrooms 3
Full Baths 2
Half Baths 1
HOA Fees $260/mo
Year Built 2008
Annual Tax Amount $8,651
Tax Year 2021
Lot Size 6,534 Sqft
Lot Dimensions 50 X 125
Property Description
MAGNIFICENT home on a MAGNIFICENT lot in wonderful Carillon Lakes. This home is on a picturesque golf course lot, short steps away from the golf gazebo. The paver brick patio features lake and fountain views and a professionally landscaped yard. The home is well maintained and gorgeous. Neutral tones throughout with many custom features. The foyer guides you to the living room with soaring vaulted ceilings, a custom wall cabinet and hardwood floors. The dining room is combined to offer large spaces for large gatherings. The kitchen is stupendous, an oversized island covered in quartz, a space for a family table, designer lighting, a pantry and white cabinets. The appliances are upscale, stainless steel and the sinks are extra deep stainless steel. This area will bring out the gourmet cook in you! The family room adjoins the kitchen/breakfast room, large enough for a party but cozy for quiet family time. This room also features custom built-in cabinets. The sunroom has windows to the golf course for year-round views. The room is a great place for relaxing furniture or to bring out the indoor gardener in you. The primary bedroom suite is on the main level with a super private bath, with a garden tub, a separate shower, and dual sinks. The bath has been updated with new custom higher vanity, and custom colors in the room. There is a large walk-in closet for storage with style. Your guests can use the powder room located nearby and you'll be proud of the decor'. The open staircase leads to the second story and opens to an extra large loft which can be used as a recreation room, an office, or a great space for grandkids to relax or actually all three. There are two extra-large bedrooms, and a full bath upstairs. This home has too much to mention, an open floorplan with cozy areas. There is a full, unfinished basement for room to grow. All this and the opportunity to live in Carillon Lakes, an active adult community with a free to the owners three-hole golf course, two outdoor and one indoor pool, tennis courts, and more. You can be as active or as quiet as you like. Lawn care and snow removal is included. Don't be shy, come to see this gorgeous home!
Location
State IL
County Will
Community Clubhouse, Park, Pool, Tennis Court(S), Lake, Gated
Rooms
Basement Full
Interior
Interior Features Vaulted/Cathedral Ceilings, Hardwood Floors, First Floor Bedroom, First Floor Laundry, First Floor Full Bath, Walk-In Closet(s), Center Hall Plan, Open Floorplan, Drapes/Blinds
Heating Natural Gas
Cooling Central Air
Fireplace N
Appliance Range, Microwave, Dishwasher, High End Refrigerator, Washer, Dryer, Disposal, Stainless Steel Appliance(s), Water Softener
Laundry Gas Dryer Hookup, In Unit
Exterior
Exterior Feature Patio, Brick Paver Patio, Storms/Screens
Parking Features Attached
Garage Spaces 2.0
View Y/N true
Building
Story 2 Stories
Sewer Public Sewer
Water Public
New Construction false
Schools
Elementary Schools Richland Elementary School
Middle Schools Richland Elementary School
High Schools Lockport Township High School
School District 88A, 88A, 205
Others
HOA Fee Include Insurance, Clubhouse, Exercise Facilities, Pool, Lawn Care, Snow Removal
Ownership Fee Simple w/ HO Assn.
Special Listing Condition None
Read Less
© 2024 Listings courtesy of MRED as distributed by MLS GRID. All Rights Reserved.
Bought with Michelle Small • Little Realty



