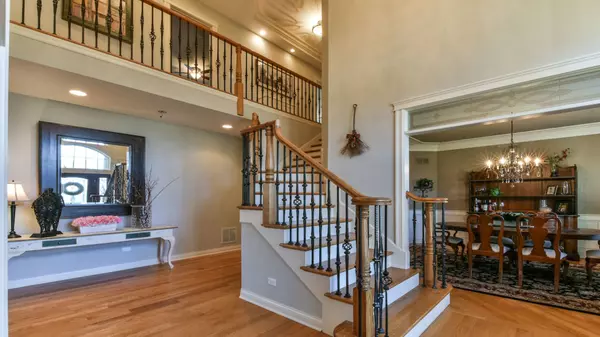For more information regarding the value of a property, please contact us for a free consultation.
43 Elm Street Glenview, IL 60025
Want to know what your home might be worth? Contact us for a FREE valuation!

Our team is ready to help you sell your home for the highest possible price ASAP
Key Details
Sold Price $1,105,000
Property Type Single Family Home
Sub Type Detached Single
Listing Status Sold
Purchase Type For Sale
Square Footage 5,344 sqft
Price per Sqft $206
Subdivision Park Manor
MLS Listing ID 11389052
Sold Date 07/28/22
Style Colonial
Bedrooms 4
Full Baths 5
Half Baths 1
Year Built 2007
Annual Tax Amount $13,623
Tax Year 2020
Lot Dimensions 11165
Property Description
Stately home with exquisite details and superior quality throughout on an oversized corner lot. Smart home automation system with multi zone Audio and Video distribution with app control, Lutron lighting control and video security system. Gracious Foyer entryway with sweeping staircase, flanked by Living & Dining Rooms and further accentuated with detailed millwork and etched transom windows. Tray ceilings with custom up lighting throughout the open Foyer. Fabulous natural cherry wood Kitchen, granite counters, tumbled marble backsplash, pot filler faucet, Kohler fixtures, stainless steel appliances, box bay window at kitchen sink with custom woodwork, large island with seating, veggie baskets, and prep sink. Sun filled Breakfast Room with planning desk and French door to patio. Kitchen opens into Family Room with custom woodworking and decorative columns. Family Room with corner windows boasts crown molding, wood burning fireplace with stone surround and wall mounted large screen television, surround sound AV system and custom built-ins. Butlers Pantry with seeded glass doors, Powder Room with paneled wainscoting, Mud Room with custom cubbies perfect for keeping a busy family organized, Laundry Room with custom etched glass door, ample cabinetry, pull out hampers and built in utility sink complete the main floor. Opulent Owners Suite with tray ceiling, crown molding, two walk-in closets and captivating en suite with dual vanity sinks, whirlpool tub, custom shower with body sprays and separate water closet. All Jr suites finished with granite vanities, two with walk-in closets, two with bathtubs and one with ceramic base shower. Extraordinary Lower Level ready to host your next get together includes: Recreation Room with built-in cabinetry & bookshelves, tray ceiling, large wet-bar with granite and tile backsplash, Theater area with tiered seating, office with entire wall of closets, full bath with shower, tons of storage. Other highlights include: solid core 2 panel doors, dual HVAC systems with humidifiers, oversized 3 car side load garage with service door to side yard, attic storage, concrete driveway, stamped patio with exterior sound system, Toto plumbing. Just minutes to parks, schools, dining, and shopping, all in a great neighborhood.
Location
State IL
County Cook
Community Park, Curbs, Sidewalks, Street Lights, Street Paved
Rooms
Basement Full
Interior
Interior Features Vaulted/Cathedral Ceilings, Bar-Dry, Bar-Wet, Hardwood Floors, Wood Laminate Floors, First Floor Laundry
Heating Natural Gas, Forced Air, Sep Heating Systems - 2+
Cooling Central Air, Zoned
Fireplaces Number 1
Fireplaces Type Wood Burning, Gas Starter
Fireplace Y
Appliance Double Oven, Microwave, Dishwasher, Refrigerator, High End Refrigerator, Disposal, Stainless Steel Appliance(s), Cooktop, Range Hood
Exterior
Exterior Feature Porch, Stamped Concrete Patio, Storms/Screens
Parking Features Attached
Garage Spaces 3.0
View Y/N true
Roof Type Asphalt
Building
Lot Description Corner Lot, Landscaped
Story 2 Stories
Foundation Concrete Perimeter
Sewer Public Sewer, Sewer-Storm
Water Lake Michigan
New Construction false
Schools
Elementary Schools Henking Elementary School
Middle Schools Springman Middle School
High Schools Glenbrook South High School
School District 34, 34, 225
Others
HOA Fee Include None
Ownership Fee Simple
Special Listing Condition None
Read Less
© 2024 Listings courtesy of MRED as distributed by MLS GRID. All Rights Reserved.
Bought with David Yocum • Redfin Corporation



