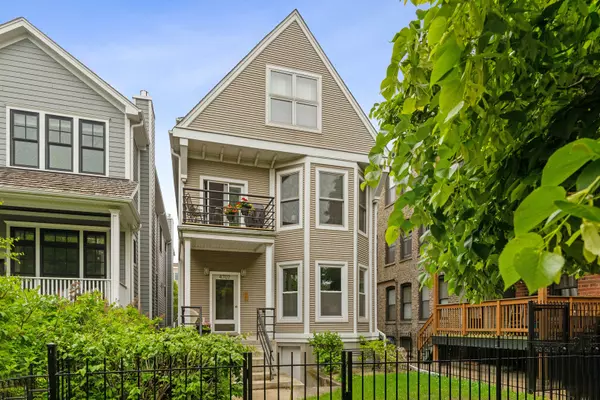For more information regarding the value of a property, please contact us for a free consultation.
4707 N Hermitage Avenue #1 Chicago, IL 60640
Want to know what your home might be worth? Contact us for a FREE valuation!

Our team is ready to help you sell your home for the highest possible price ASAP
Key Details
Sold Price $375,000
Property Type Condo
Sub Type Condo
Listing Status Sold
Purchase Type For Sale
Subdivision Ravenswood
MLS Listing ID 11421376
Sold Date 07/29/22
Bedrooms 3
Full Baths 2
HOA Fees $223/mo
Year Built 1907
Annual Tax Amount $5,437
Tax Year 2020
Lot Dimensions COMMON
Property Description
Do not miss this spacious raised first-floor three bedroom, two bath condo in Ravenswood. This free-standing three-flat is situated on a tree lined street with majority single family homes. The home has a long entry hall with a large coat closet leading into the white kitchen with stainless steel appliances (new refrigerator), granite countertops, and a pantry. The kitchen has a breakfast bar which opens into the dining/living room combined space. Perfect or entertaining! Grand bay windows (recently replaced) with custom plantation shutters let in west facing light. The living area also has built-in shelving, a functional gas fireplace, and plenty of room for a home office. There are two full bathrooms, one with a walk-in shower and the other with a soaking tub. Both bathrooms let in natural light and have updated vanities. There are hardwood floors throughout the home. Personal full-size washer and dryer units in basement next to a private 13.5x9 storage room. Downstairs is accessed by an internal secure stairwell. The front yard is common space for the three units to all use freely. There is easy permit parking on the street or private parking for rent nearby. The new Ravenswood METRA station is a 5 minute walk, Mariano's is a 6 minute walk, and the Damen brown line station is an 8 minute walk. Plenty of great restaurants walking distance and the hearts of Ravenswood, Andersonville, and Lincoln Square nearby. Location, location, location!
Location
State IL
County Cook
Rooms
Basement Partial
Interior
Interior Features Hardwood Floors
Heating Natural Gas, Forced Air
Cooling Central Air
Fireplaces Number 1
Fireplaces Type Attached Fireplace Doors/Screen, Gas Log
Fireplace Y
Appliance Range, Microwave, Dishwasher, Refrigerator, Washer, Dryer, Disposal, Stainless Steel Appliance(s)
Laundry Common Area
Exterior
Exterior Feature Patio, Porch, Storms/Screens, Cable Access
Community Features Bike Room/Bike Trails, Storage
Waterfront false
View Y/N true
Roof Type Asphalt
Building
Lot Description Fenced Yard, Landscaped
Foundation Concrete Perimeter
Sewer Public Sewer
Water Lake Michigan
New Construction false
Schools
Elementary Schools Mcpherson Elementary School
Middle Schools Mcpherson Elementary School
High Schools Amundsen High School
School District 299, 299, 299
Others
Pets Allowed Cats OK, Dogs OK
HOA Fee Include Water, Insurance, Exterior Maintenance, Scavenger
Ownership Condo
Special Listing Condition None
Read Less
© 2024 Listings courtesy of MRED as distributed by MLS GRID. All Rights Reserved.
Bought with Wanda Austin-Wingood • Redfin Corporation
GET MORE INFORMATION




