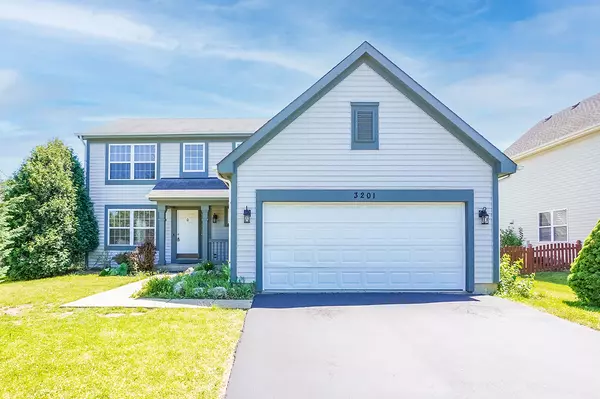For more information regarding the value of a property, please contact us for a free consultation.
3201 HOPEWELL Drive Aurora, IL 60502
Want to know what your home might be worth? Contact us for a FREE valuation!

Our team is ready to help you sell your home for the highest possible price ASAP
Key Details
Sold Price $375,000
Property Type Single Family Home
Sub Type Detached Single
Listing Status Sold
Purchase Type For Sale
Square Footage 1,800 sqft
Price per Sqft $208
Subdivision Cambridge Chase
MLS Listing ID 11439551
Sold Date 08/01/22
Style Colonial
Bedrooms 3
Full Baths 2
Half Baths 1
HOA Fees $18/ann
Year Built 1997
Annual Tax Amount $7,385
Tax Year 2020
Lot Size 7,291 Sqft
Lot Dimensions 66 X 110
Property Description
Highly Motivated seller, welcoming you Home, in wildly popular Cambridge Chase Subdivision, Nearly 1800 SQ Ft, this Beautiful 3 Bedroom, 2& half Bath, fully finished basement with 2 rooms can be used for bedrooms or for the office in this Covid time frame. And a big common area for the party or playroom. Home with new laminated hardwood floors in the living room, formal Dining room and family room, updated kitchen with granite counters & sliding glass door to the outside playground. House includes all the appliances (Gas Stove, Microwave, dish washer), Washer & Dryer with Brand New Refrigerator. New Air Conditioner/high efficiency furnace. Close to the train, I88 and all dining/shopping conveniences! Highly acclaimed Naperville School District #204 (currently Nancy Young Elementary with students switching to Brooks Elementary in fall 2022, Granger Middle School, Metea Valley HS)! Note: Seller is willing to offer a reasonable credit in lieu to upgrade property
Location
State IL
County Du Page
Community Curbs, Sidewalks, Street Lights, Street Paved
Rooms
Basement Full
Interior
Interior Features Hardwood Floors
Heating Natural Gas
Cooling Central Air
Fireplace N
Appliance Range, Microwave, Dishwasher, Disposal
Exterior
Exterior Feature Patio
Garage Attached
Garage Spaces 2.0
Waterfront false
View Y/N true
Roof Type Asphalt
Building
Story 2 Stories
Foundation Concrete Perimeter
Sewer Public Sewer
Water Public
New Construction false
Schools
Elementary Schools Young Elementary School
Middle Schools Granger Middle School
High Schools Metea Valley High School
School District 204, 204, 204
Others
HOA Fee Include Other
Ownership Fee Simple w/ HO Assn.
Special Listing Condition None
Read Less
© 2024 Listings courtesy of MRED as distributed by MLS GRID. All Rights Reserved.
Bought with Subhapriya Lakshmanan • Charles Rutenberg Realty of IL
GET MORE INFORMATION




