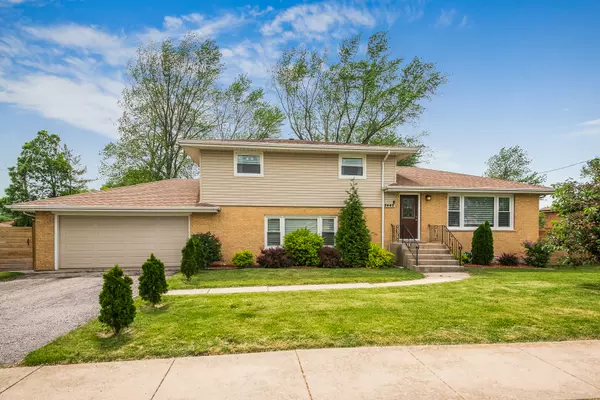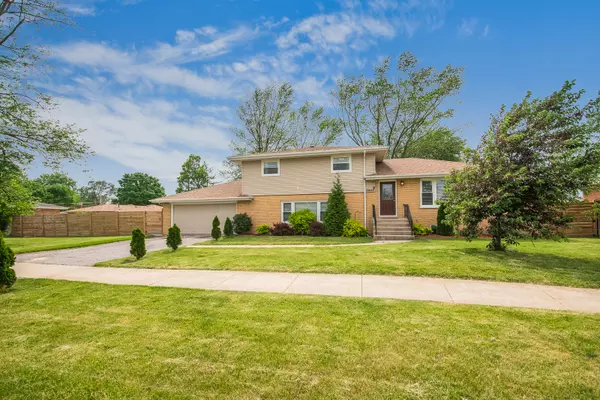For more information regarding the value of a property, please contact us for a free consultation.
8446 Normandy Avenue Burbank, IL 60459
Want to know what your home might be worth? Contact us for a FREE valuation!

Our team is ready to help you sell your home for the highest possible price ASAP
Key Details
Sold Price $415,000
Property Type Single Family Home
Sub Type Detached Single
Listing Status Sold
Purchase Type For Sale
Square Footage 2,200 sqft
Price per Sqft $188
MLS Listing ID 11429652
Sold Date 08/02/22
Style Quad Level
Bedrooms 3
Full Baths 2
Year Built 1961
Annual Tax Amount $6,380
Tax Year 2020
Lot Size 0.351 Acres
Lot Dimensions 133X113
Property Description
Stunning Gem of a house! A Very Spacious, Gorgeous, Renovated Split-Level Quad-Level home with a sub-basement, offering 3 bedrooms and 2 full baths. Fully remodeled kitchen with marble countertops, custom cabinets, and backsplash throughout the Kitchen, a Kitchen combo with a dining area, and equipped with full stainless-steel appliances; 3 spacious bedrooms and one full bathroom on the second level; The property features beautiful cathedral walls On the main level and an open kitchen design that looks like something out of a magazine. The lower level has an open concept. The lower level has a mud room that connects to the attached garage. The garage is insulated and has a newer epoxy floor. Completely finished sub-basement with beautiful flooring. A very spacious double lot with an outside patio area and a fully fenced backyard for your privacy. Beautiful solid-core doors and hardwood flooring throughout the entire home.New Siding in 2018. Very well maintained and is move-in ready condition.
Location
State IL
County Cook
Rooms
Basement Partial
Interior
Interior Features Vaulted/Cathedral Ceilings, Skylight(s), Hardwood Floors, Built-in Features
Heating Natural Gas, Forced Air
Cooling Central Air
Fireplace N
Appliance Range, Microwave, Dishwasher, Refrigerator, Washer, Dryer, Stainless Steel Appliance(s), Gas Oven
Laundry Gas Dryer Hookup, Electric Dryer Hookup, Common Area, Sink
Exterior
Exterior Feature Deck, Patio, Storms/Screens
Garage Attached
Garage Spaces 2.5
Waterfront false
View Y/N true
Roof Type Asphalt
Parking Type Assigned, Visitor Parking, Driveway, Additional Parking
Building
Story Split Level w/ Sub
Sewer Public Sewer
Water Lake Michigan
New Construction false
Schools
Elementary Schools Frances B Mccord Elementary Scho
Middle Schools Liberty Junior High School
High Schools Reavis High School
School District 111, 111, 220
Others
HOA Fee Include None
Ownership Fee Simple
Special Listing Condition None
Read Less
© 2024 Listings courtesy of MRED as distributed by MLS GRID. All Rights Reserved.
Bought with Thomas Domasik • RE/MAX 10 in the Park
GET MORE INFORMATION




